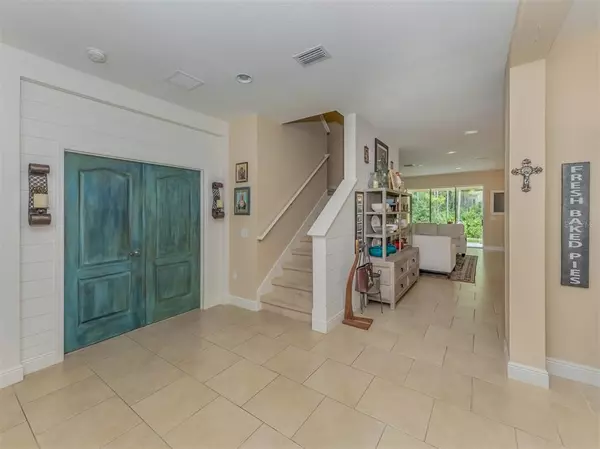For more information regarding the value of a property, please contact us for a free consultation.
Key Details
Sold Price $679,000
Property Type Single Family Home
Sub Type Single Family Residence
Listing Status Sold
Purchase Type For Sale
Square Footage 3,464 sqft
Price per Sqft $196
Subdivision Grand Palm Ph 3A B
MLS Listing ID N6117682
Sold Date 11/22/21
Bedrooms 4
Full Baths 3
Half Baths 1
Construction Status Financing,Inspections
HOA Fees $147/qua
HOA Y/N Yes
Year Built 2016
Annual Tax Amount $6,318
Lot Size 7,405 Sqft
Acres 0.17
Property Description
Welcome Home! This gorgeous home is sure to delight from the moment you walk in the front door! Located in the highly sought after community of Grand Palm. Featuring two master suites, a very spacious open floor plan. Beautiful kitchen with a gas stove perfect for the chef in the family. Plenty of space for entertaining with a formal dining room just off of the kitchen, a eat in area in the kitchen and breakfast bar. The upstairs is not to be overlooked with a huge bonus room perfect for a game room or a second living room. Tons of added storage in the mudroom off of your 3 car garage which is perfect for storing all of your toys. The view in the backyard is quiet and serene with a gorgeous preserve view. Conveniently situated near one of the most beautiful trails in this amenity enriched community, you can enjoy walking or biking to Lookout Point Island. A private island in the center of the community. Grand Palm features a full time lifestyle director and fitness center, 2 heated pools, the splash park, tennis courts, bocce courts, volleyball. Don't miss out, schedule your private showing today.
Location
State FL
County Sarasota
Community Grand Palm Ph 3A B
Zoning SAPD
Interior
Interior Features Ceiling Fans(s), Eat-in Kitchen, Kitchen/Family Room Combo, L Dining, Master Bedroom Main Floor, Solid Surface Counters, Window Treatments
Heating Central, Electric
Cooling Central Air
Flooring Carpet, Ceramic Tile
Fireplace false
Appliance Dishwasher, Disposal, Microwave, Range, Refrigerator
Laundry Inside
Exterior
Exterior Feature Hurricane Shutters, Irrigation System, Sidewalk
Garage Spaces 3.0
Community Features Deed Restrictions, Fishing, Fitness Center, Gated, Irrigation-Reclaimed Water, Park, Playground, Pool, Tennis Courts
Utilities Available Cable Connected, Electricity Connected, Natural Gas Connected, Sewer Connected, Sprinkler Recycled, Water Connected
Amenities Available Fitness Center, Gated, Park, Playground, Pool, Recreation Facilities, Tennis Court(s)
Waterfront false
View Trees/Woods
Roof Type Tile
Attached Garage true
Garage true
Private Pool No
Building
Story 2
Entry Level Two
Foundation Slab
Lot Size Range 0 to less than 1/4
Sewer Public Sewer
Water Public
Structure Type Block,Stucco
New Construction false
Construction Status Financing,Inspections
Schools
Elementary Schools Taylor Ranch Elementary
Middle Schools Venice Area Middle
High Schools Venice Senior High
Others
Pets Allowed Yes
HOA Fee Include Pool,Escrow Reserves Fund,Private Road,Recreational Facilities
Senior Community No
Ownership Fee Simple
Monthly Total Fees $147
Acceptable Financing Cash, Conventional, FHA, VA Loan
Membership Fee Required Required
Listing Terms Cash, Conventional, FHA, VA Loan
Num of Pet 2
Special Listing Condition None
Read Less Info
Want to know what your home might be worth? Contact us for a FREE valuation!

Our team is ready to help you sell your home for the highest possible price ASAP

© 2024 My Florida Regional MLS DBA Stellar MLS. All Rights Reserved.
Bought with KELLER WILLIAMS REALTY SELECT
GET MORE INFORMATION




