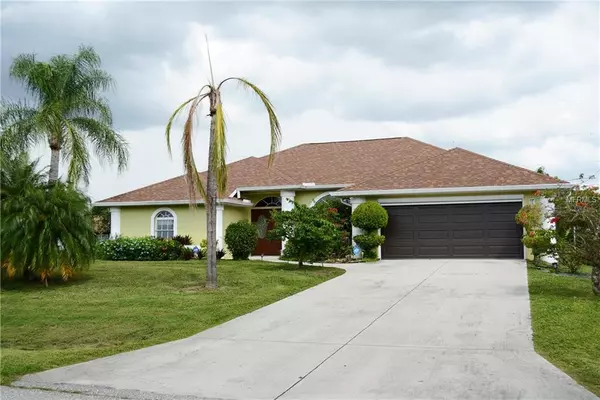For more information regarding the value of a property, please contact us for a free consultation.
Key Details
Sold Price $241,500
Property Type Single Family Home
Sub Type Single Family Residence
Listing Status Sold
Purchase Type For Sale
Square Footage 2,209 sqft
Price per Sqft $109
Subdivision Port Charlotte Sec 064
MLS Listing ID D6102449
Sold Date 12/21/18
Bedrooms 3
Full Baths 2
Half Baths 1
Construction Status Inspections
HOA Y/N No
Year Built 1995
Annual Tax Amount $408
Lot Size 10,018 Sqft
Acres 0.23
Property Description
Price Reduced! Salt Water Pool Home with wide doors allowing for easy wheel chair access throughout the home and is Handicap Accessible. Featuring a split 3 Bedroom floor plan with a formal Living Room, Dining Room and Family Room to enjoy all Florida has to offer! Hunter Douglas window treatments on all windows. The Master Suite is spacious and the master bath features his and hers sinks, three closets, a garden tub, water closet and new toilet and an over sized tiled shower. The Kitchen has Granite counter tops and overlooks the over-sized family room with a pool view. This split floor plan allows plenty of room for your growing family or overnight guests. The lanai is excellent for entertaining with a large heated salt water pool approximately 26x10 ft. and features a large covered area so you can get out of sun or dodge the summer raindrops. The half bath is located on the lanai for pool guests and there is a closet for pool toys and equipment. The gorgeous mature tropical landscaping allows for privacy for your family gatherings! Ask for the list of updates and improvements made over the last 4 years including but not limited to: New Roof, Gutters & downspouts, Septic Tank Hot Water Heater, AC and Heat Pump, Electrical Service Panel, New Garage door with Electric screen and remote, New appliances, Re Marcited Pool, ADT Pulse Security System with 8 Video Cameras and much more! Very Motivated Seller, Bring all offers!
Location
State FL
County Charlotte
Community Port Charlotte Sec 064
Zoning RSF3.5
Rooms
Other Rooms Attic, Family Room, Formal Dining Room Separate, Formal Living Room Separate, Inside Utility
Interior
Interior Features Cathedral Ceiling(s), Ceiling Fans(s), High Ceilings, Open Floorplan, Solid Surface Counters, Split Bedroom, Vaulted Ceiling(s), Walk-In Closet(s), Window Treatments
Heating Electric
Cooling Central Air
Flooring Ceramic Tile, Laminate
Furnishings Unfurnished
Fireplace false
Appliance Dishwasher, Disposal, Electric Water Heater, Microwave, Range, Refrigerator
Laundry Inside, Laundry Room
Exterior
Exterior Feature Rain Gutters, Sliding Doors
Garage Covered, Garage Door Opener
Garage Spaces 2.0
Pool Auto Cleaner, Gunite, In Ground, Screen Enclosure
Utilities Available Cable Available, Electricity Connected
Waterfront false
Roof Type Shingle
Parking Type Covered, Garage Door Opener
Attached Garage true
Garage true
Private Pool Yes
Building
Lot Description In County, Paved
Entry Level One
Foundation Slab
Lot Size Range Up to 10,889 Sq. Ft.
Sewer Septic Tank
Water Public
Structure Type Block,Stucco
New Construction false
Construction Status Inspections
Schools
Elementary Schools Englewood Elementary
Middle Schools L.A. Ainger Middle
High Schools Lemon Bay High
Others
Pets Allowed Yes
Senior Community No
Ownership Fee Simple
Acceptable Financing Cash, Conventional, FHA, VA Loan
Listing Terms Cash, Conventional, FHA, VA Loan
Special Listing Condition None
Read Less Info
Want to know what your home might be worth? Contact us for a FREE valuation!

Our team is ready to help you sell your home for the highest possible price ASAP

© 2024 My Florida Regional MLS DBA Stellar MLS. All Rights Reserved.
Bought with MVP REALTY ASSOCIATES, LLC
GET MORE INFORMATION




