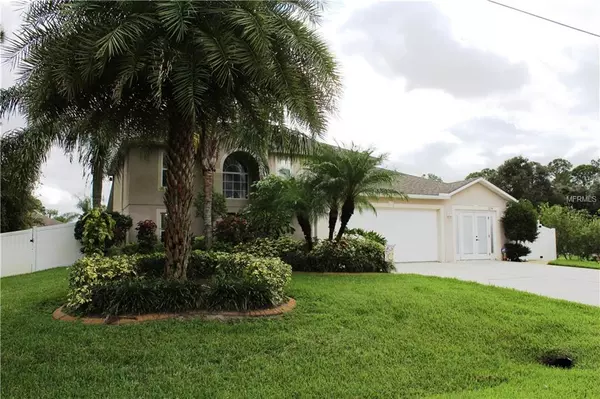For more information regarding the value of a property, please contact us for a free consultation.
Key Details
Sold Price $282,000
Property Type Single Family Home
Sub Type Single Family Residence
Listing Status Sold
Purchase Type For Sale
Square Footage 2,350 sqft
Price per Sqft $120
Subdivision Port Charlotte Sub 08
MLS Listing ID C7408183
Sold Date 02/04/19
Bedrooms 3
Full Baths 2
Half Baths 1
Construction Status Financing,Inspections
HOA Y/N No
Year Built 2006
Annual Tax Amount $2,566
Lot Size 10,018 Sqft
Acres 0.23
Property Description
This is definitely the one you have been waiting for!!! Enormous home with over 2300 square feet under air with 3 bedrooms plus a DEN/OFFICE that can be used as a 4th bedroom, 2 1/2 baths and a 3 car garage! What an AHH-MAZING POOL with SPA - huge PAVERED pool deck that is just perfect for entertaining for those family cook-outs and pool parties!! Updated kitchen with STAINLESS STEEL APPLIANCES, stunning GRANITE countertops plus 2 pantries!! The entire first floor has tile throughout plus newer carpet upstairs! This home has an open, GREAT ROOM floor plan with a separate formal dining room, bonus FAMILY ROOM upstairs, large master suite with 2 walk-in closets plus a master bath with separate shower and garden tub! No storage issues here!! Even the spare bedrooms have walk-in closets plus a large storage closet under the stairs! Beautifully landscaped yard with IRRIGATION SYSTEM, Saint Augustine grass and gorgeous trees and plants - plus the backyard is completely private and fully FENCED!! NOT located in a FLOOD ZONE or an HOA! Call to schedule your private viewing of this outstanding home! You will not be disappointed!!
Location
State FL
County Sarasota
Community Port Charlotte Sub 08
Zoning RSF2
Rooms
Other Rooms Bonus Room, Den/Library/Office, Formal Dining Room Separate, Great Room
Interior
Interior Features Ceiling Fans(s), High Ceilings, Kitchen/Family Room Combo, Solid Wood Cabinets, Stone Counters, Walk-In Closet(s)
Heating Central
Cooling Central Air
Flooring Carpet, Ceramic Tile
Furnishings Unfurnished
Fireplace false
Appliance Dishwasher, Dryer, Microwave, Range, Refrigerator, Washer
Laundry Inside, Laundry Room
Exterior
Exterior Feature Fence, French Doors, Hurricane Shutters, Irrigation System, Rain Gutters
Garage Garage Door Opener
Garage Spaces 3.0
Pool Heated, In Ground
Utilities Available Cable Available, Electricity Connected
Waterfront false
Roof Type Shingle
Parking Type Garage Door Opener
Attached Garage true
Garage true
Private Pool Yes
Building
Foundation Slab
Lot Size Range Up to 10,889 Sq. Ft.
Sewer Septic Tank
Water Well
Structure Type Block,Siding,Stucco
New Construction false
Construction Status Financing,Inspections
Others
Pets Allowed Yes
Senior Community No
Ownership Fee Simple
Acceptable Financing Cash, Conventional, FHA, VA Loan
Listing Terms Cash, Conventional, FHA, VA Loan
Special Listing Condition None
Read Less Info
Want to know what your home might be worth? Contact us for a FREE valuation!

Our team is ready to help you sell your home for the highest possible price ASAP

© 2024 My Florida Regional MLS DBA Stellar MLS. All Rights Reserved.
Bought with OUT OF AREA REALTOR/COMPANY
GET MORE INFORMATION




