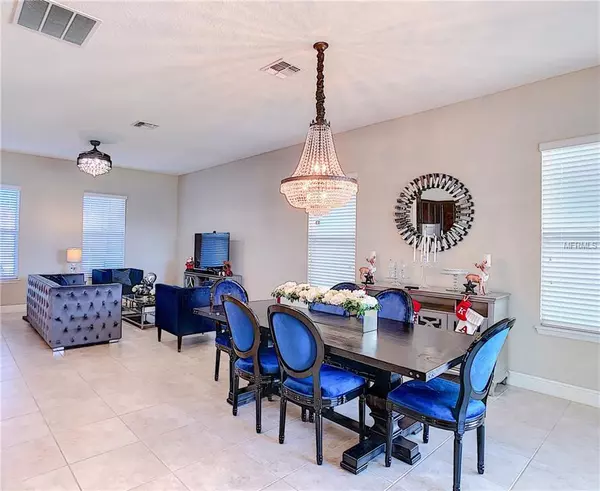For more information regarding the value of a property, please contact us for a free consultation.
Key Details
Sold Price $334,000
Property Type Single Family Home
Sub Type Single Family Residence
Listing Status Sold
Purchase Type For Sale
Square Footage 2,123 sqft
Price per Sqft $157
Subdivision Highlands/Summerlake Grvs Ph 2
MLS Listing ID O5751833
Sold Date 05/02/19
Bedrooms 3
Full Baths 2
Half Baths 1
Construction Status Financing
HOA Fees $76/mo
HOA Y/N Yes
Year Built 2017
Annual Tax Amount $832
Lot Size 4,791 Sqft
Acres 0.11
Property Description
The perfect way to ring in 2019 is with this Amazing home. Welcome to K. Hovnania's Lago B floor plan, a truly open concept dream home. This 3 bed/2.5 bath with Loft has everything you could want and more. With 2123 sq ft of living space, the home has volume ceilings on the first and second floors, tile on the first floor and carpet on second floor and covered porch and rear patio. A truly amazing kitchen with 42" uppers, quartz counter tops, walk in pantry, large island perfect for morning breakfast. Half bath downstairs for guest is located just off the entry. Upstairs you are great by a large loft which makes the perfect space for an upstairs living room, playroom, or whatever your hearts desires. Large master with walk-in, master bath with double sinks. This is the perfect retreat after a long day at work. Oh, did I forget to mention GAS range for you master cooks, Tankless water heater, just minutes from the back gates of Disney and shopping, shopping and more shopping just minutes away. This tranquil community features Pool, soccer field and tennis courts. The only thing missing is...YOU! Call today for your private showing. Give yourself the perfect gift, A NEW HOME!
Location
State FL
County Orange
Community Highlands/Summerlake Grvs Ph 2
Zoning P-D
Rooms
Other Rooms Attic, Family Room, Great Room, Loft
Interior
Interior Features Crown Molding, High Ceilings, Solid Surface Counters
Heating Central
Cooling Central Air
Flooring Carpet, Ceramic Tile
Fireplace false
Appliance Dishwasher, Disposal, Dryer, Microwave, Range, Refrigerator, Tankless Water Heater, Washer
Laundry Upper Level
Exterior
Exterior Feature Irrigation System, Lighting, Sidewalk
Garage Spaces 2.0
Community Features Fitness Center, Irrigation-Reclaimed Water, Playground, Pool, Sidewalks
Utilities Available BB/HS Internet Available, Cable Available
Waterfront false
Roof Type Shingle
Attached Garage true
Garage true
Private Pool No
Building
Foundation Slab
Lot Size Range Up to 10,889 Sq. Ft.
Sewer Public Sewer
Water Public
Structure Type Block
New Construction false
Construction Status Financing
Schools
Elementary Schools Independence Elementary
Middle Schools Bridgewater Middle
High Schools Windermere High School
Others
Pets Allowed Breed Restrictions
Senior Community No
Ownership Fee Simple
Monthly Total Fees $76
Acceptable Financing Cash, Conventional, FHA, VA Loan
Membership Fee Required Required
Listing Terms Cash, Conventional, FHA, VA Loan
Special Listing Condition None
Read Less Info
Want to know what your home might be worth? Contact us for a FREE valuation!

Our team is ready to help you sell your home for the highest possible price ASAP

© 2024 My Florida Regional MLS DBA Stellar MLS. All Rights Reserved.
Bought with FLORIDA PLUS REALTY, LLC
GET MORE INFORMATION




