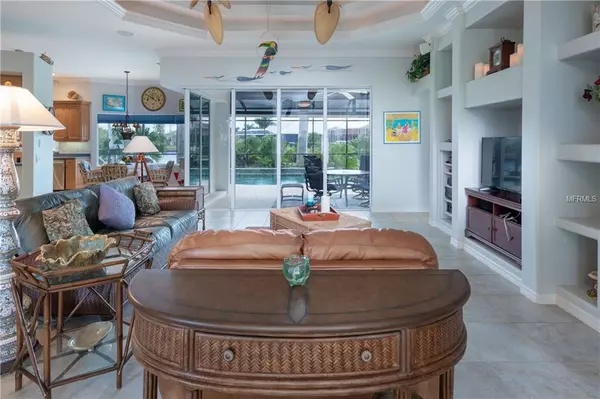For more information regarding the value of a property, please contact us for a free consultation.
Key Details
Sold Price $685,000
Property Type Single Family Home
Sub Type Single Family Residence
Listing Status Sold
Purchase Type For Sale
Square Footage 2,632 sqft
Price per Sqft $260
Subdivision Punta Gorda Isles Sec 14
MLS Listing ID C7408716
Sold Date 11/20/19
Bedrooms 3
Full Baths 2
Half Baths 1
HOA Y/N No
Year Built 2002
Annual Tax Amount $7,805
Lot Size 10,018 Sqft
Acres 0.23
Lot Dimensions 40x125x140x166
Property Description
Fero-built custom home on beautiful sailboat water key lot with 140 feet of sea wall. Incredible sunrises and an AWESOME view of 3 intersecting canals can be yours to enjoy! This home features a split floor plan with built-ins and bump out windows throughout. Zero-corner sliding glass doors pocket to bring the outdoors in and dramatically expand the usable living space. Three large bedrooms plus a den/office, plenty of storage closets, and quality workmanship everywhere. This custom-designed kitchen features 2 separate work stations (each with its own sink and garbage disposal), corian counters and lots of storage. The separate breakfast nook overlooks the spacious pool, spa and lanai area. Central vac, in-wall pest control, full hurricane protection (combination of shutters, Storm Smart see-thru roll downs, and hurricane-rated glass), and surround sound system are just a few of those extras you may not notice when you visit but they are there! For the boater, a 78 foot dock with fresh water and electric. Take a leisurely ride out to the harbor via Ponce Inlet (45-50 minutes to the park), or for the shallower draft boats, via Poacher’s Cut (20-25 minutes). The planned Buckley’s Cut will reduce the Poacher’s Cut time by 3-4 minutes. Make an appointment today!
Location
State FL
County Charlotte
Community Punta Gorda Isles Sec 14
Zoning GS-3.5
Rooms
Other Rooms Attic, Breakfast Room Separate, Formal Dining Room Separate, Great Room, Inside Utility
Interior
Interior Features Built-in Features, Cathedral Ceiling(s), Ceiling Fans(s), Central Vaccum, Crown Molding, Dry Bar, Eat-in Kitchen, High Ceilings, In Wall Pest System, Pest Guard System, Solid Surface Counters, Split Bedroom, Thermostat, Tray Ceiling(s), Walk-In Closet(s), Window Treatments
Heating Central, Electric
Cooling Central Air, Humidity Control
Flooring Carpet, Laminate, Tile
Furnishings Unfurnished
Fireplace false
Appliance Built-In Oven, Convection Oven, Cooktop, Dishwasher, Disposal, Dryer, Electric Water Heater, Microwave, Refrigerator, Washer
Laundry Inside, Laundry Room
Exterior
Exterior Feature Hurricane Shutters, Irrigation System, Outdoor Kitchen, Outdoor Shower, Rain Gutters, Sliding Doors, Sprinkler Metered
Garage Covered, Driveway, Garage Door Opener, Off Street
Garage Spaces 2.0
Pool Gunite, Heated, In Ground, Outside Bath Access, Screen Enclosure
Community Features Waterfront
Utilities Available BB/HS Internet Available, Cable Connected, Electricity Connected, Phone Available, Public, Sewer Connected, Sprinkler Meter, Water Available
Waterfront true
Waterfront Description Canal - Saltwater
View Y/N 1
Water Access 1
Water Access Desc Canal - Saltwater,Gulf/Ocean
View Pool, Water
Roof Type Tile
Parking Type Covered, Driveway, Garage Door Opener, Off Street
Attached Garage true
Garage true
Private Pool Yes
Building
Lot Description FloodZone, City Limits, Irregular Lot, Key Lot, Level, Near Golf Course, Oversized Lot, Paved
Foundation Slab
Lot Size Range Up to 10,889 Sq. Ft.
Builder Name Fero
Sewer Public Sewer
Water Public
Architectural Style Custom
Structure Type Block,Stucco
New Construction false
Schools
Elementary Schools Sallie Jones Elementary
Middle Schools Punta Gorda Middle
High Schools Charlotte High
Others
Pets Allowed Yes
Senior Community No
Ownership Fee Simple
Acceptable Financing Cash, Conventional
Listing Terms Cash, Conventional
Special Listing Condition None
Read Less Info
Want to know what your home might be worth? Contact us for a FREE valuation!

Our team is ready to help you sell your home for the highest possible price ASAP

© 2024 My Florida Regional MLS DBA Stellar MLS. All Rights Reserved.
Bought with KW PEACE RIVER PARTNERS
GET MORE INFORMATION




