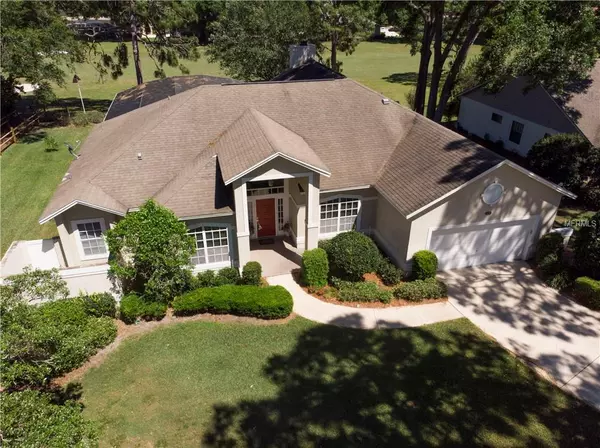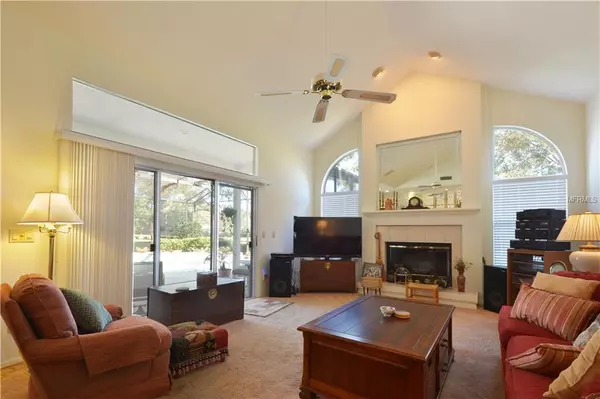For more information regarding the value of a property, please contact us for a free consultation.
Key Details
Sold Price $345,000
Property Type Single Family Home
Sub Type Single Family Residence
Listing Status Sold
Purchase Type For Sale
Square Footage 2,552 sqft
Price per Sqft $135
Subdivision Sweetwater Country Club Place
MLS Listing ID O5753223
Sold Date 07/26/19
Bedrooms 4
Full Baths 3
Construction Status Appraisal,Financing,Inspections
HOA Fees $25
HOA Y/N Yes
Year Built 1989
Annual Tax Amount $3,613
Lot Size 0.310 Acres
Acres 0.31
Property Description
Buyers changed their minds--your opportunity now! No rear neighbors and this pool home is sited on a cul de sac lot on the 15th green! Immaculately maintained and move-in ready, you'll be impressed with the view through the formal living room to the lanai with the golf course beyond. The formal dining room is large enough to hold large family get togethers. There are speakers throughout the home. The kitchen has wood cabinetry, recessed lights, granite countertops and a breakfast bar that overlooks the spacious family room, making this a wonderful entertaining space! A wood burning fireplace will make this room your favorite place to relax. The bedrooms are a 3-way split. The master bedroom has a pool view and the bathroom is spa-like with granite countertops, large soaking tub and separate shower. The screened lanai is "L" shaped with space for multiple seating and casual dining. The oversized pool has newer pool finish with a tiered backdrop and a gorgeous view of the golf course. There's a 2 car oversized garage and an extra long driveway for guest parking. The attic has extra insulation, and there's a termite bond. This home has tall ceilings and extra tall windows to make the home light and bright. Welcome home! This home may be under audio or video surveillance.
Location
State FL
County Orange
Community Sweetwater Country Club Place
Zoning R-1AA
Rooms
Other Rooms Attic, Family Room, Formal Dining Room Separate, Formal Living Room Separate, Inside Utility
Interior
Interior Features Ceiling Fans(s), High Ceilings, Kitchen/Family Room Combo, Open Floorplan, Solid Wood Cabinets, Stone Counters, Walk-In Closet(s)
Heating Central, Electric
Cooling Central Air
Flooring Carpet, Ceramic Tile, Laminate
Fireplaces Type Family Room, Wood Burning
Furnishings Unfurnished
Fireplace true
Appliance Dishwasher, Disposal, Electric Water Heater, Microwave, Range
Laundry Inside
Exterior
Exterior Feature Irrigation System, Rain Gutters, Sliding Doors
Garage Spaces 2.0
Pool Gunite, In Ground, Screen Enclosure
Community Features Association Recreation - Owned, Boat Ramp, Deed Restrictions, Golf, Park, Playground, Tennis Courts, Water Access
Utilities Available BB/HS Internet Available, Cable Connected, Street Lights
Amenities Available Dock, Golf Course, Park, Playground, Tennis Court(s)
Waterfront false
View Golf Course
Roof Type Shingle
Attached Garage true
Garage true
Private Pool Yes
Building
Lot Description In County, Level, On Golf Course, Oversized Lot, Paved
Entry Level One
Foundation Slab
Lot Size Range 1/4 Acre to 21779 Sq. Ft.
Sewer Septic Tank
Water None
Architectural Style Contemporary
Structure Type Stucco,Wood Frame
New Construction false
Construction Status Appraisal,Financing,Inspections
Schools
Elementary Schools Clay Springs Elem
Middle Schools Piedmont Lakes Middle
High Schools Wekiva High
Others
Pets Allowed Yes
HOA Fee Include Recreational Facilities
Senior Community No
Ownership Fee Simple
Monthly Total Fees $51
Acceptable Financing Cash, Conventional, FHA, VA Loan
Membership Fee Required Required
Listing Terms Cash, Conventional, FHA, VA Loan
Special Listing Condition None
Read Less Info
Want to know what your home might be worth? Contact us for a FREE valuation!

Our team is ready to help you sell your home for the highest possible price ASAP

© 2024 My Florida Regional MLS DBA Stellar MLS. All Rights Reserved.
Bought with STELLAR NON-MEMBER OFFICE
GET MORE INFORMATION




