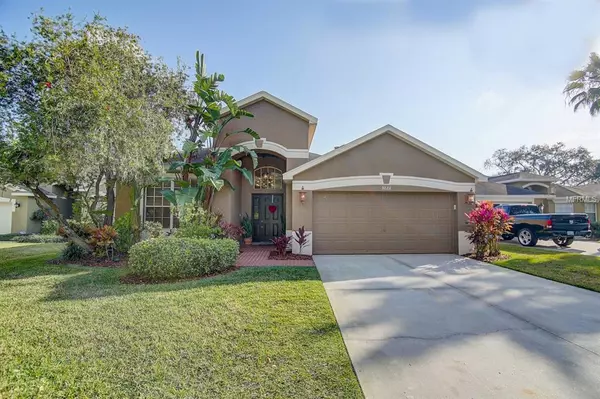For more information regarding the value of a property, please contact us for a free consultation.
Key Details
Sold Price $319,000
Property Type Single Family Home
Sub Type Single Family Residence
Listing Status Sold
Purchase Type For Sale
Square Footage 2,042 sqft
Price per Sqft $156
Subdivision Whispering Oaks First Add
MLS Listing ID T3158849
Sold Date 03/21/19
Bedrooms 3
Full Baths 2
Construction Status Inspections
HOA Fees $65/mo
HOA Y/N Yes
Year Built 1999
Annual Tax Amount $5,183
Lot Size 9,147 Sqft
Acres 0.21
Lot Dimensions 59X152
Property Description
Welcome to an Oasis in the heart of Tampa where your home is located in the quiet GATED community - Whispering Oaks - Established neighborhood, towering oaks, 7 lakes/fishing & playground close by. You will have an OFFICE, 3 beds/2 baths, dining room, 2 car garage, split floor plan for privacy, OPEN CONCEPT, a NEWLY RESURFACED SCREENED IN POOL & SPA w/waterfall (NEW water heater & Water Softener), FENCED-IN BACKYARD and a view to share with your loved ones - You and the ones who matter the most, will enjoy every inch of this impeccably kept, freshly painted and upgraded home and it’s peaceful, fun and PRIVATE backyard retreat! The OPEN CONCEPT offers a large size Family Room connected to the GOURMET KITCHEN with GRANITE countertops which overlooks the pool and blissful backyard view - where all your family and friends can gather and create memories. The exquisite and spacious Master Bedroom is private with a large light-filled bathroom, his and hers vanities, garden tub and large WALK-IN SHOWER and WALK-IN CALIFORNIA CLOSET. The sliding glass doors lead to the Backyard oasis with breath-taking PRIVATE VIEW of a peaceful POND and CONSERVATION, perfect for relaxation and bliss. This community is centrally located near the BUCS Stadium, USF Campus, Downtown Tampa, shopping, dining, hospitals, international airport, interstates, business districts, attractions, parks and beaches.
Location
State FL
County Hillsborough
Community Whispering Oaks First Add
Zoning RSC-9
Interior
Interior Features Ceiling Fans(s), Eat-in Kitchen, High Ceilings, Kitchen/Family Room Combo, Open Floorplan, Split Bedroom, Stone Counters, Walk-In Closet(s)
Heating Central, Electric
Cooling Central Air
Flooring Carpet, Tile
Fireplace false
Appliance Built-In Oven, Dishwasher, Disposal, Dryer, Microwave, Range, Refrigerator, Washer
Exterior
Exterior Feature Fence, Irrigation System, Sliding Doors
Garage Spaces 2.0
Pool In Ground, Salt Water
Community Features Gated, Playground, Sidewalks
Utilities Available Cable Available, Propane, Sprinkler Recycled
Waterfront true
Waterfront Description Pond
View Y/N 1
Water Access 1
Water Access Desc Pond
View Pool, Trees/Woods, Water
Roof Type Shingle
Attached Garage true
Garage true
Private Pool Yes
Building
Lot Description Conservation Area, Paved
Entry Level One
Foundation Slab
Lot Size Range Up to 10,889 Sq. Ft.
Sewer Public Sewer
Water Public
Structure Type Stucco
New Construction false
Construction Status Inspections
Schools
Elementary Schools Crestwood-Hb
Middle Schools Pierce-Hb
High Schools Leto-Hb
Others
Pets Allowed Yes
Senior Community No
Ownership Fee Simple
Monthly Total Fees $65
Membership Fee Required Required
Special Listing Condition None
Read Less Info
Want to know what your home might be worth? Contact us for a FREE valuation!

Our team is ready to help you sell your home for the highest possible price ASAP

© 2024 My Florida Regional MLS DBA Stellar MLS. All Rights Reserved.
Bought with KELLER WILLIAMS TAMPA CENTRAL
GET MORE INFORMATION




