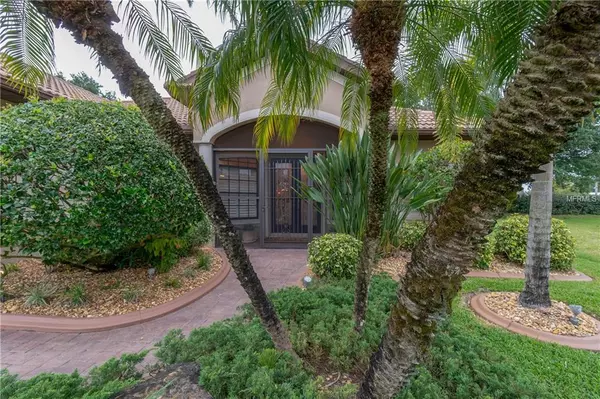For more information regarding the value of a property, please contact us for a free consultation.
Key Details
Sold Price $359,500
Property Type Single Family Home
Sub Type Single Family Residence
Listing Status Sold
Purchase Type For Sale
Square Footage 1,829 sqft
Price per Sqft $196
Subdivision Venetia Ph 2
MLS Listing ID N6105373
Sold Date 08/01/19
Bedrooms 3
Full Baths 2
Construction Status Financing,Inspections
HOA Fees $133/qua
HOA Y/N Yes
Year Built 2002
Annual Tax Amount $2,788
Lot Size 6,534 Sqft
Acres 0.15
Property Description
An essence of quality craftsmanship and upgraded amenities are easily recognizable in this 1829 sq. ft. home. Park like property, with well-maintained lush landscaping, accentuate the abundant curb appeal offered by this 3/2 home. Be greeted by a screened front portico and double etched glass doors leading to a delightfully modern floor plan. The common living area boasts designer tiled flooring, up market lighting, paddle blade ceiling fans, plant shelving, tray ceilings and an artist’s palate of colors. The contemporary styled kitchen, with breakfast bar, is fully equipped with well maintained appliances, stone counters, and solid wood cabinets. An attractive living room, both in size and decor, is complimented by a gorgeous fireplace and custom built-ins. The master bedroom, with large closet space and master bath is predisposed for ultimate relaxation. Etched glass entry door to the master bath, with tiled shower, bench seating, corner hydrating tub, twin vessel sinks and stone counters enrich the atmosphere. The interior layout is complete with a formal dining room, 2 spacious bedrooms, full bath and a large indoor laundry room with custom cabinets. Enjoy additional storage in the finished garage. An undeniable paradise is accessible through glass sliders from the living room. Enjoy summer gatherings in the fully screened Gunite Pool with paver brick patio, covered lanai and hedging for complete privacy. This community offers recreational facilities and security making this the right choice!
Location
State FL
County Sarasota
Community Venetia Ph 2
Zoning RSF4
Rooms
Other Rooms Formal Dining Room Separate, Formal Living Room Separate
Interior
Interior Features Built-in Features, Open Floorplan, Solid Surface Counters, Solid Wood Cabinets, Split Bedroom
Heating Electric
Cooling Central Air
Flooring Carpet, Tile
Furnishings Negotiable
Fireplace false
Appliance Dishwasher, Disposal, Microwave, Range, Refrigerator
Laundry Inside, Laundry Room
Exterior
Exterior Feature French Doors, Hurricane Shutters, Irrigation System, Sidewalk, Sliding Doors
Garage Driveway, Garage Door Opener
Garage Spaces 2.0
Pool Gunite, In Ground, Screen Enclosure
Community Features Fitness Center, Gated, Irrigation-Reclaimed Water, Pool, Tennis Courts
Utilities Available Cable Available, Public
Amenities Available Gated
Waterfront false
View Trees/Woods
Roof Type Tile
Parking Type Driveway, Garage Door Opener
Attached Garage true
Garage true
Private Pool Yes
Building
Lot Description In County, Level, Sidewalk
Entry Level One
Foundation Slab
Lot Size Range Up to 10,889 Sq. Ft.
Sewer Public Sewer
Water Public
Architectural Style Traditional
Structure Type Block,Stucco
New Construction false
Construction Status Financing,Inspections
Schools
Elementary Schools Taylor Ranch Elementary
Middle Schools Venice Area Middle
High Schools Venice Senior High
Others
Pets Allowed Yes
HOA Fee Include Cable TV,Pool,Maintenance Grounds,Recreational Facilities,Security
Senior Community No
Ownership Fee Simple
Monthly Total Fees $133
Acceptable Financing Cash, Conventional
Membership Fee Required Required
Listing Terms Cash, Conventional
Special Listing Condition None
Read Less Info
Want to know what your home might be worth? Contact us for a FREE valuation!

Our team is ready to help you sell your home for the highest possible price ASAP

© 2024 My Florida Regional MLS DBA Stellar MLS. All Rights Reserved.
Bought with RE/MAX PLATINUM REALTY
GET MORE INFORMATION




