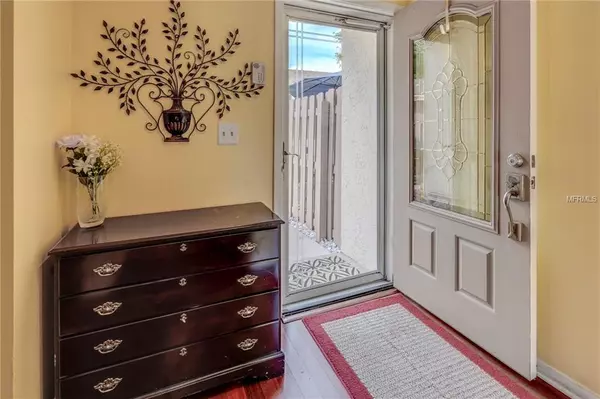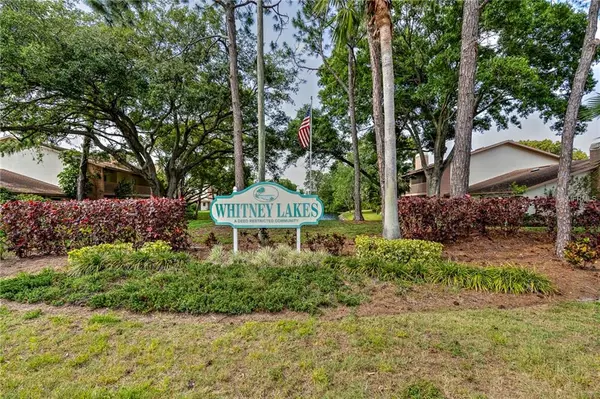For more information regarding the value of a property, please contact us for a free consultation.
Key Details
Sold Price $171,400
Property Type Townhouse
Sub Type Townhouse
Listing Status Sold
Purchase Type For Sale
Square Footage 1,431 sqft
Price per Sqft $119
Subdivision Whitney Lakes
MLS Listing ID U8043514
Sold Date 06/14/19
Bedrooms 2
Full Baths 2
Half Baths 1
Construction Status Financing,Other Contract Contingencies
HOA Fees $208/mo
HOA Y/N Yes
Year Built 1984
Annual Tax Amount $732
Lot Size 1,306 Sqft
Acres 0.03
Property Description
Back-ups requested! Don’t delay seeing this lovely, affordable 2 bedroom, 2.5 baths townhome in the desirable community of Whitney Lakes. This quiet pet friendly community is centrally located with easy access to retail stores, businesses, restaurants, airports and beautiful beaches. Priced to sell quickly and move-in ready, you will also benefit from low HOA and no flood insurance. The first floor of your 1400+ sq ft. townhome boasts a roomy living dining room combo, a kitchen complete with ample wood cabinetry, stainless steel appliances, and granite counters. The kitchen opens up to a charming breakfast nook or den. There is also a convenient inside laundry area and powder room for guests. Both bedrooms are located on the second floor. Each spacious bedroom has its own ensuite bathroom and good closet space. Off the master is one of two screened porches, overlooking a peaceful pond and lush landscaping for restful privacy or extended entertaining on the first floor. Another patio area is located between the townhome and personal covered parking /storage with guest parking close by. The fenced patio is perfect for barbecuing. A 12 ft. by 4 ft. unit provides convenient storage. An additional bonus is the close proximity to the community pool /spa and soothing sounds and views of the pond’s fountain. Included with the buyers’ purchase is a year home warranty for peace of mind.
Location
State FL
County Pinellas
Community Whitney Lakes
Zoning RES
Interior
Interior Features Ceiling Fans(s), Kitchen/Family Room Combo, Living Room/Dining Room Combo, Split Bedroom, Walk-In Closet(s), Window Treatments
Heating Central, Electric
Cooling Central Air
Flooring Carpet, Laminate, Other
Fireplaces Type Living Room, Wood Burning
Furnishings Unfurnished
Fireplace true
Appliance Dishwasher, Dryer, Microwave, Range, Refrigerator, Washer
Laundry Inside
Exterior
Exterior Feature Balcony, Sliding Doors, Storage
Garage Assigned, Covered
Community Features Deed Restrictions, Pool
Utilities Available BB/HS Internet Available, Cable Available, Electricity Connected, Fire Hydrant, Public, Sewer Connected, Street Lights, Water Available
Waterfront false
View Y/N 1
Roof Type Shingle
Parking Type Assigned, Covered
Garage false
Private Pool No
Building
Lot Description Paved
Entry Level Two
Foundation Slab
Lot Size Range Up to 10,889 Sq. Ft.
Sewer Public Sewer
Water None
Architectural Style Florida
Structure Type Block,Concrete,Stucco,Wood Frame
New Construction false
Construction Status Financing,Other Contract Contingencies
Schools
Elementary Schools Belcher Elementary-Pn
Middle Schools Oak Grove Middle-Pn
High Schools Pinellas Park High-Pn
Others
Pets Allowed Yes
HOA Fee Include Pool,Escrow Reserves Fund,Maintenance Structure,Maintenance Grounds,Pool,Sewer,Trash
Senior Community No
Ownership Fee Simple
Monthly Total Fees $208
Acceptable Financing Cash, Conventional, FHA, VA Loan
Membership Fee Required Required
Listing Terms Cash, Conventional, FHA, VA Loan
Special Listing Condition None
Read Less Info
Want to know what your home might be worth? Contact us for a FREE valuation!

Our team is ready to help you sell your home for the highest possible price ASAP

© 2024 My Florida Regional MLS DBA Stellar MLS. All Rights Reserved.
Bought with KELLER WILLIAMS REALTY
GET MORE INFORMATION




