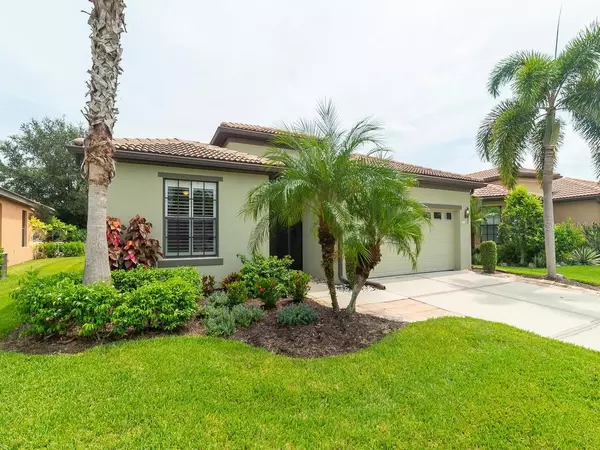For more information regarding the value of a property, please contact us for a free consultation.
Key Details
Sold Price $360,000
Property Type Single Family Home
Sub Type Single Family Residence
Listing Status Sold
Purchase Type For Sale
Square Footage 2,169 sqft
Price per Sqft $165
Subdivision Venetian Falls Ph 1
MLS Listing ID N6106937
Sold Date 12/18/19
Bedrooms 3
Full Baths 2
Construction Status Inspections,Other Contract Contingencies
HOA Fees $270/qua
HOA Y/N Yes
Year Built 2005
Annual Tax Amount $3,564
Lot Size 8,712 Sqft
Acres 0.2
Property Description
This spacious Del Corso home is located in the gated, resort-style community of Venetian Falls. Bird lovers will enjoy the sounds and views while taking in the beautiful wooded conservation area from the lanai. Home features a great room concept, separate living and dining rooms, three bedrooms and a den, plus a screened outdoor living area and screened breezeway entry, this home represents comfort, style, and ease of living. The kitchen features a large dining and prep island topped with durable quartz, plus stainless-steel appliances, granite countertops and solid-wood cabinets with pullouts. A dinette by the windows offers a view over the conservation area and the pines beyond. Main living areas are finished with waterproof luxury vinyl and bedrooms are finished with wood-look laminate flooring. Additional features include plantation shutters, updated bathrooms with granite countertops, custom lights and fans, and newer A/C (installed Nov 2017). The fabulous community amenities include maintenance-free lawn care, cable TV, a heated lap pool, spa, resistance walking pool, grill area, state-of-the-art exercise facility, billiard room, internet café, arts-and-crafts room, bocce ball, an active clubhouse hosting a variety of activities, and more. All this is just a few minutes away from Gulf of Mexico beaches, shopping, restaurants and historic Main Street Venice.
Location
State FL
County Sarasota
Community Venetian Falls Ph 1
Zoning RSF1
Rooms
Other Rooms Breakfast Room Separate, Den/Library/Office, Formal Living Room Separate, Great Room
Interior
Interior Features Ceiling Fans(s), High Ceilings, Open Floorplan, Solid Wood Cabinets, Stone Counters, Walk-In Closet(s), Window Treatments
Heating Central, Electric
Cooling Central Air
Flooring Laminate
Furnishings Unfurnished
Fireplace false
Appliance Dishwasher, Disposal, Dryer, Exhaust Fan, Microwave, Range, Refrigerator, Washer
Laundry Inside, Laundry Room
Exterior
Exterior Feature Irrigation System, Rain Gutters, Sliding Doors
Garage Garage Door Opener
Garage Spaces 2.0
Community Features Association Recreation - Owned, Buyer Approval Required, Deed Restrictions, Fitness Center, Gated, Pool, Sidewalks, Special Community Restrictions
Utilities Available BB/HS Internet Available, Cable Connected, Electricity Connected, Phone Available, Public, Underground Utilities
Amenities Available Cable TV, Fence Restrictions, Fitness Center, Gated, Pool, Recreation Facilities, Security, Spa/Hot Tub, Vehicle Restrictions
Waterfront false
View Trees/Woods
Roof Type Tile
Parking Type Garage Door Opener
Attached Garage true
Garage true
Private Pool No
Building
Lot Description In County, Sidewalk, Paved, Private
Entry Level One
Foundation Slab
Lot Size Range Up to 10,889 Sq. Ft.
Sewer Public Sewer
Water Public
Structure Type Block,Stucco
New Construction false
Construction Status Inspections,Other Contract Contingencies
Others
Pets Allowed Number Limit, Yes
HOA Fee Include Cable TV,Pool,Escrow Reserves Fund,Maintenance Grounds,Management,Recreational Facilities,Security
Senior Community Yes
Ownership Fee Simple
Monthly Total Fees $270
Acceptable Financing Cash, Conventional
Membership Fee Required Required
Listing Terms Cash, Conventional
Num of Pet 3
Special Listing Condition None
Read Less Info
Want to know what your home might be worth? Contact us for a FREE valuation!

Our team is ready to help you sell your home for the highest possible price ASAP

© 2024 My Florida Regional MLS DBA Stellar MLS. All Rights Reserved.
Bought with MICHAEL SAUNDERS & COMPANY
GET MORE INFORMATION




