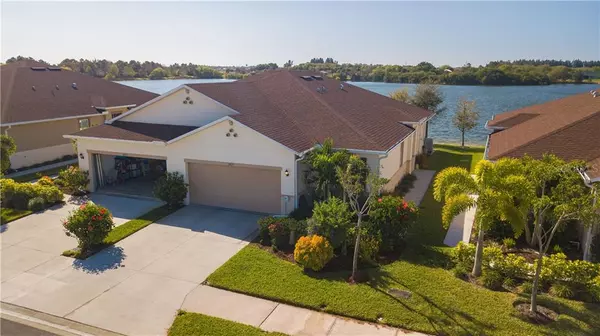For more information regarding the value of a property, please contact us for a free consultation.
Key Details
Sold Price $261,000
Property Type Single Family Home
Sub Type Villa
Listing Status Sold
Purchase Type For Sale
Square Footage 1,495 sqft
Price per Sqft $174
Subdivision Tuscany Isles
MLS Listing ID C7426981
Sold Date 10/15/20
Bedrooms 3
Full Baths 2
Construction Status Inspections,No Contingency
HOA Fees $247/qua
HOA Y/N Yes
Year Built 2016
Annual Tax Amount $2,501
Lot Size 3,920 Sqft
Acres 0.09
Property Description
*JUST REDUCED* Welcome to Tuscany Isles, the gated community tucked away in Punta Gorda Florida. This meticulously maintained 2 bedroom 2 bath 2 car garage villa is the perfect example of Living in this fantastic community. When you walk in you are greeted by the absolutely perfect lake view! Laminate flooring throughout this home flows perfectly into every room of the home. Fantastic kitchen loaded with stainless appliances, granite counter tops and crown molding topped cabinets. The crown molding carries over throughout the house as well as 6" baseboards, 8' doors add to the high ceilings that make the space feel open and welcoming. Lots of ceiling fans (6) throughout the home, Plantation shutters and blinds throughout the home add to the charm. Enjoy your lake view from the master bedroom, home boast a 11x10 Study/Den with 8' glass French doors, complete house Water system and a whole house generator! There is so many upgrades to list you HAVE to see this for yourself. There isn't another villa in this community done to this extent. Set up your showing today, you wont be disappointed!!!
Location
State FL
County Charlotte
Community Tuscany Isles
Zoning PD
Interior
Interior Features Ceiling Fans(s), Crown Molding, High Ceilings, Kitchen/Family Room Combo, Living Room/Dining Room Combo, Solid Surface Counters, Stone Counters, Window Treatments
Heating Central
Cooling Central Air
Flooring Laminate
Fireplace false
Appliance Dishwasher, Disposal, Dryer, Microwave, Range, Refrigerator, Water Filtration System, Water Softener
Exterior
Exterior Feature Hurricane Shutters, Irrigation System
Garage Spaces 2.0
Community Features Buyer Approval Required, Deed Restrictions, Fishing, Gated, Pool
Utilities Available Cable Available
Waterfront false
View Y/N 1
View Water
Roof Type Shingle
Attached Garage true
Garage true
Private Pool No
Building
Lot Description Sidewalk
Entry Level One
Foundation Slab
Lot Size Range 0 to less than 1/4
Sewer Public Sewer
Water Public
Structure Type Block
New Construction false
Construction Status Inspections,No Contingency
Others
Pets Allowed Yes
HOA Fee Include Pool,Escrow Reserves Fund,Fidelity Bond,Insurance,Maintenance Structure,Maintenance Grounds,Management,Pool,Private Road
Senior Community No
Ownership Fee Simple
Monthly Total Fees $247
Acceptable Financing Cash, Conventional, FHA, VA Loan
Membership Fee Required Required
Listing Terms Cash, Conventional, FHA, VA Loan
Num of Pet 2
Special Listing Condition None
Read Less Info
Want to know what your home might be worth? Contact us for a FREE valuation!

Our team is ready to help you sell your home for the highest possible price ASAP

© 2024 My Florida Regional MLS DBA Stellar MLS. All Rights Reserved.
Bought with ALLISON JAMES ESTATES & HOMES
GET MORE INFORMATION




