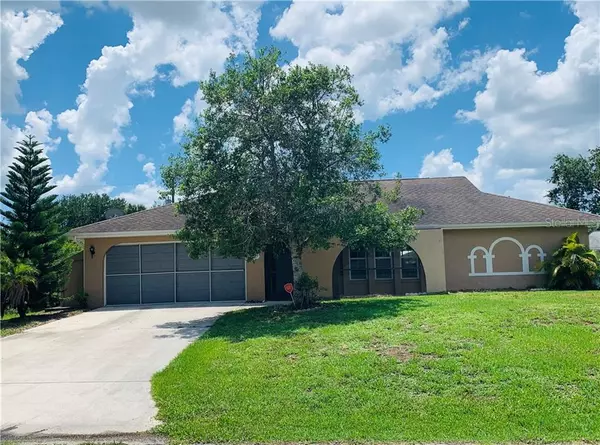For more information regarding the value of a property, please contact us for a free consultation.
Key Details
Sold Price $189,000
Property Type Single Family Home
Sub Type Single Family Residence
Listing Status Sold
Purchase Type For Sale
Square Footage 1,720 sqft
Price per Sqft $109
Subdivision Port Charlotte Sec 065
MLS Listing ID D6112610
Sold Date 07/02/20
Bedrooms 3
Full Baths 2
HOA Y/N No
Year Built 1984
Annual Tax Amount $1,436
Lot Size 10,018 Sqft
Acres 0.23
Property Description
MULTIPLE OFFER SITUATION, PLEASE SUBMIT HIGHEST AND BEST OFFERS BY FRIDAY, JUNE 19th at 5pm! AMAZING INVESTMENT POTENTIAL! 3/2/2 POOL HOME LOCATED IN AN AWESOME LOCATION WITHIN MINUTES OF SEVERAL LOCAL BEACHES, MULTIPLE GOLF COURSES AND WITHIN AN HOUR OF 3 AIRPORTS! This home has the highly desired split/semi-open floor plan with the living room open to the dining room and the centrally located, wide galley style kitchen, overlooking the family room with a angled breakfast bar. The kitchen also features a ‘pass thru window/bar’’, to access the lanai/pool area! Both dining room and family room have 6’ sliding doors that overlook the spacious lanai and pool! The roomy master bedroom and bath suite are located to the right of the living room/dining area and the guest bedrooms and bath are to the far left and rear of the home for privacy! The full guest bath also accesses the pool directly. All pool entrance areas tiled as well! The high cathedral ceilings in both the living room area and the family room make the home feel even larger and three separate skylights in the kitchen, family room and guest bathroom bring in lots of extra sunlight!
Like any fixer upper, this home has some issues, which account for the low price, but it’s potential is more than apparent! Seller (personal representative of estate) has not lived in the home but is disclosing all known issues. Seller’s Disclosure available. TO BE SOLD AS IS, CASH ONLY. HURRY, AT THIS PRICE, IT WONT LAST LONG!!
Location
State FL
County Charlotte
Community Port Charlotte Sec 065
Zoning RSF3.5
Interior
Interior Features Built-in Features, Ceiling Fans(s), High Ceilings, Kitchen/Family Room Combo, Open Floorplan, Skylight(s), Split Bedroom, Vaulted Ceiling(s), Walk-In Closet(s)
Heating Central
Cooling Central Air
Flooring Carpet, Ceramic Tile, Laminate
Furnishings Negotiable
Fireplace false
Appliance Dishwasher, Disposal, Dryer, Microwave, Range, Refrigerator, Washer
Laundry In Garage
Exterior
Exterior Feature Fence, Hurricane Shutters, Sliding Doors
Garage Driveway, Garage Door Opener
Garage Spaces 2.0
Pool Child Safety Fence, Deck, Fiberglass, Heated, In Ground, Lighting, Screen Enclosure, Solar Heat
Utilities Available Electricity Connected, Water Connected
Waterfront false
View Pool
Roof Type Shingle
Parking Type Driveway, Garage Door Opener
Attached Garage true
Garage true
Private Pool Yes
Building
Lot Description City Limits, Paved
Story 1
Entry Level One
Foundation Slab
Lot Size Range Up to 10,889 Sq. Ft.
Sewer Septic Tank
Water Public
Architectural Style Florida, Ranch
Structure Type Block
New Construction false
Schools
Elementary Schools Vineland Elementary
Middle Schools L.A. Ainger Middle
High Schools Lemon Bay High
Others
Pets Allowed No
Senior Community No
Ownership Fee Simple
Acceptable Financing Cash
Listing Terms Cash
Special Listing Condition None
Read Less Info
Want to know what your home might be worth? Contact us for a FREE valuation!

Our team is ready to help you sell your home for the highest possible price ASAP

© 2024 My Florida Regional MLS DBA Stellar MLS. All Rights Reserved.
Bought with COLDWELL BANKER SUNSTAR REALTY
GET MORE INFORMATION




