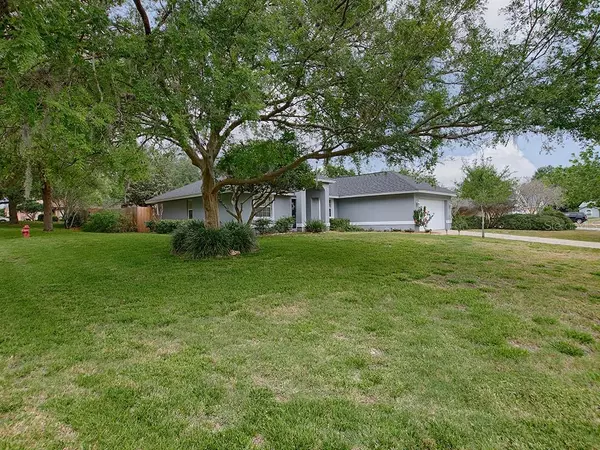For more information regarding the value of a property, please contact us for a free consultation.
Key Details
Sold Price $207,400
Property Type Single Family Home
Sub Type Single Family Residence
Listing Status Sold
Purchase Type For Sale
Square Footage 1,652 sqft
Price per Sqft $125
Subdivision Quail Pointe At Silver Lake
MLS Listing ID G5028340
Sold Date 05/28/20
Bedrooms 3
Full Baths 2
Construction Status Financing,Inspections
HOA Y/N No
Year Built 1995
Annual Tax Amount $1,396
Lot Size 0.300 Acres
Acres 0.3
Lot Dimensions 89x146
Property Description
SUPER CUTE AND WELL MAINTAINED HOME NEEDS A NEW OWNER- This is a perfect home to move right in with no projects needed. The interior has been freshly painted and the carpet was replaced in all the bedrooms in 2020. The ROOF was REPLACED in 2016, A/C REPLACED in 2015, Bathroom vanities have been updated, kitchen has been updated with stainless appliances and new countertops. The split bedroom plan offers privacy with the master bedroom located off the living room. The master bathroom has a jetted tub (installed 2014), separate shower, double sinks and walk-in closet. A handy feature is the interior laundry room with cabinets and the stackable washer and dryer are included. The backyard is fenced and has an open patio with concrete pavers and a storage shed. There is plenty of room for pets to roam. The house is located on a corner lot and the front yard has a beautiful oak tree perfect for a swing - mulberry trees line the street and tasteful landscaping line the entry walkway. The exterior is easy to maintain with block and stucco construction and the exterior was PAINTED IN 2019. Super Cute floor plan with living & dining room combination plus a bonus room with French doors that makes a nice home office. Hot Water Heater replaced in 2014. ALL MEASUREMENTS ARE APPROXIMATE AND SHOULD BE VERIFIED BY THE BUYER. https://vimeopro.com/rsbphotography/10247-joanies-run-leesburg-fl-34788
Location
State FL
County Lake
Community Quail Pointe At Silver Lake
Zoning R-6
Rooms
Other Rooms Bonus Room, Inside Utility
Interior
Interior Features Ceiling Fans(s), Eat-in Kitchen, Living Room/Dining Room Combo, Split Bedroom, Walk-In Closet(s)
Heating Central
Cooling Central Air
Flooring Carpet, Ceramic Tile, Laminate
Fireplace false
Appliance Cooktop, Dishwasher, Disposal, Dryer, Electric Water Heater, Microwave, Range, Refrigerator, Washer
Laundry Inside, Laundry Room
Exterior
Exterior Feature Fence, Irrigation System, Storage
Garage Spaces 2.0
Fence Board, Wood
Utilities Available Cable Available
Waterfront false
Roof Type Shingle
Attached Garage true
Garage true
Private Pool No
Building
Lot Description In County, Paved
Story 1
Entry Level One
Foundation Slab
Lot Size Range 1/4 Acre to 21779 Sq. Ft.
Sewer Septic Tank
Water Public
Architectural Style Other
Structure Type Block,Stucco
New Construction false
Construction Status Financing,Inspections
Schools
Elementary Schools Treadway Elem
Middle Schools Tavares Middle=Tavares Middle
High Schools Tavares High
Others
Pets Allowed Yes
Senior Community No
Ownership Fee Simple
Acceptable Financing Cash, Conventional, FHA, VA Loan
Membership Fee Required None
Listing Terms Cash, Conventional, FHA, VA Loan
Special Listing Condition None
Read Less Info
Want to know what your home might be worth? Contact us for a FREE valuation!

Our team is ready to help you sell your home for the highest possible price ASAP

© 2024 My Florida Regional MLS DBA Stellar MLS. All Rights Reserved.
Bought with ERA GRIZZARD REAL ESTATE
GET MORE INFORMATION




