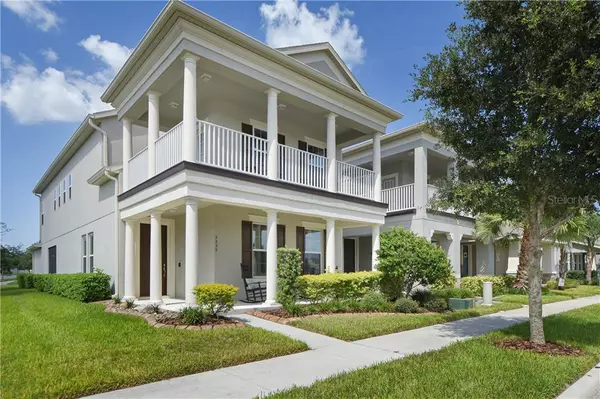For more information regarding the value of a property, please contact us for a free consultation.
Key Details
Sold Price $388,000
Property Type Single Family Home
Sub Type Single Family Residence
Listing Status Sold
Purchase Type For Sale
Square Footage 2,350 sqft
Price per Sqft $165
Subdivision Orchard Hills Ph 2
MLS Listing ID O5890599
Sold Date 11/16/20
Bedrooms 3
Full Baths 2
Half Baths 1
HOA Fees $165/mo
HOA Y/N Yes
Year Built 2016
Annual Tax Amount $3,946
Lot Size 6,534 Sqft
Acres 0.15
Property Description
EXQUISITE WINTER GARDEN HOME LOCATED IN ORCHARD HILLS. WATCH the DISNEY FIREWORKS FROM THIS LARGE CORNER LOT 3 BED/2.5BA MOVE-IN READY, open floor plan, FULL OF UPGRADES. This large CORNER lot provides a ton of Natural LIGHT that Brightens up the Kitchen, Dining, and Family Room. As you step into the home you are greeted with Grey 16x16 tile, open flowing floor plan into the Family, Dining and Kitchen. Kitchen features QUARTZ countertops, Breakfast Bar Island, 42 inch EXPRESSO cabinets, Backsplash with Stainless Steel Appliances. Just down the hall you are greeted with a bonus room with FRENCH DOORS used as a office which can be converted into a FOURTH bedroom with a half bathroom across the way. Screened enclosure provides a bug free setting while enjoying your beverage watching the Sunrise/Sunsets. UPSTAIRS your greeted with a LARGE loft perfect for GAME ROOM or Second Living/Family Room. The MASTER SUITE provides Trey Ceilings, Windows throughout with a Glass door stepping out into your Private Balcony above the Front Porch where you can watch DISNEY FIREWORKS every evening. The Orchard Hills Community features TONS of community events, offers Resort Style Pool, Clubhouse, Childrens Playground, Large Fitness Center, Dog Park, Even Lawn Care is INCLUDED. This home sits in a perfect location with Top Rated Schools from K-12, Quick ACCESS to 429 and Turnpike, minutes away from Shopping, Dining, Golf, Amusement Parks. Schedule your Private Showing TODAY!
Location
State FL
County Orange
Community Orchard Hills Ph 2
Zoning P-D
Interior
Interior Features Ceiling Fans(s), Crown Molding, High Ceilings, Kitchen/Family Room Combo, Living Room/Dining Room Combo, Thermostat, Walk-In Closet(s), Window Treatments
Heating Central
Cooling Central Air
Flooring Carpet, Tile
Fireplace false
Appliance Dishwasher, Disposal, Electric Water Heater, Microwave, Range
Exterior
Exterior Feature Balcony, Irrigation System, Lighting, Rain Gutters, Sidewalk, Sprinkler Metered
Garage Spaces 2020.0
Community Features Deed Restrictions, Playground, Pool
Utilities Available Cable Available, Electricity Connected, Public, Sewer Connected, Sprinkler Meter, Street Lights, Water Available
Waterfront false
Roof Type Shingle
Attached Garage true
Garage true
Private Pool No
Building
Entry Level Two
Foundation Slab
Lot Size Range 0 to less than 1/4
Sewer Public Sewer
Water Public
Structure Type Block
New Construction false
Schools
Elementary Schools Keene Crossing Elementary
Middle Schools Bridgewater Middle
High Schools West Orange High
Others
Pets Allowed Yes
HOA Fee Include Pool,Maintenance Grounds,Recreational Facilities
Senior Community No
Ownership Fee Simple
Monthly Total Fees $165
Acceptable Financing Cash, Conventional, FHA, VA Loan
Membership Fee Required Required
Listing Terms Cash, Conventional, FHA, VA Loan
Special Listing Condition None
Read Less Info
Want to know what your home might be worth? Contact us for a FREE valuation!

Our team is ready to help you sell your home for the highest possible price ASAP

© 2024 My Florida Regional MLS DBA Stellar MLS. All Rights Reserved.
Bought with EXP REALTY LLC
GET MORE INFORMATION




