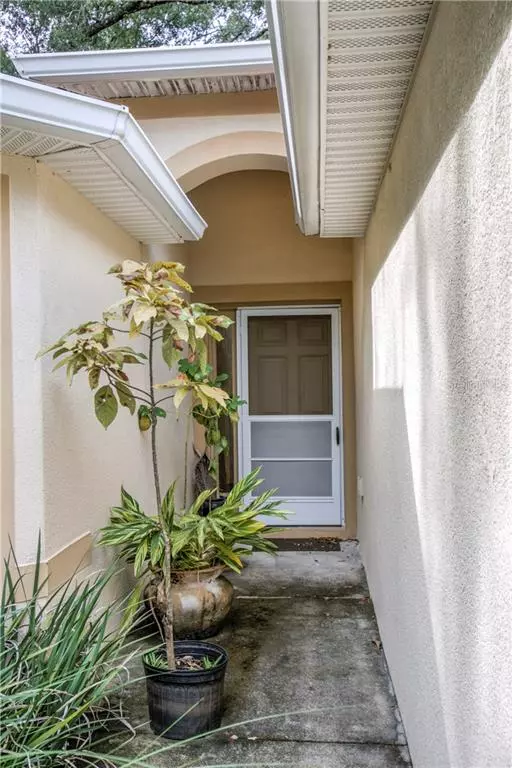For more information regarding the value of a property, please contact us for a free consultation.
Key Details
Sold Price $199,900
Property Type Single Family Home
Sub Type Single Family Residence
Listing Status Sold
Purchase Type For Sale
Square Footage 1,507 sqft
Price per Sqft $132
Subdivision Masaryktown
MLS Listing ID W7827873
Sold Date 01/14/21
Bedrooms 3
Full Baths 2
Construction Status Financing,Inspections
HOA Y/N No
Year Built 2007
Annual Tax Amount $2,279
Lot Size 8,276 Sqft
Acres 0.19
Property Description
This light & bright 3 bed 2 bath 2 car garage, split plan is tucked away in this quiet little community called Masaryktown. Across the street is the community center and a playground, basketball, and tennis courts for your enjoyment! NO HOA FEES! This home has a Great Room with Cathedral Ceilings, laminate flooring and sliding glass doors that lead out to the backyard patio. The kitchen has solid wood cabinets with Stainless Steel Appliances, a Breakfast Bar and an Eat in Kitchen, tiled flooring and sliders leading to the porch too. The Master Suite has Bay Windows looking out to your backyard with treed privacy, a good sized Master Bath with a stand up shower and a soaking tub to relax in. All three bedrooms are large sized for a growing family. This home is perfect for a first time homeowner or a retiree! Close to the Veteran's Expressway, Shopping, Movie Theater, Restaurants and Hospitals. 25 Minutes to Tampa and 45 Minutes to Pinellas County and their Award Winning Beaches. Not far up the highway is the Weeki Wachee River and the Nature Coast. There is something for everyone! Make your appointment today because this one is PRICED RIGHT and will not last very long!
Location
State FL
County Hernando
Community Masaryktown
Zoning RES
Rooms
Other Rooms Great Room, Inside Utility
Interior
Interior Features Cathedral Ceiling(s), Ceiling Fans(s), Eat-in Kitchen, Open Floorplan, Solid Surface Counters, Solid Wood Cabinets, Split Bedroom, Walk-In Closet(s)
Heating Central, Electric
Cooling Central Air
Flooring Carpet, Laminate, Tile
Furnishings Unfurnished
Fireplace false
Appliance Dishwasher, Disposal, Electric Water Heater, Exhaust Fan, Microwave, Range Hood, Refrigerator
Laundry In Garage
Exterior
Exterior Feature Sliding Doors
Garage Driveway
Garage Spaces 2.0
Utilities Available BB/HS Internet Available, Cable Available, Cable Connected, Electricity Available, Electricity Connected, Phone Available
Waterfront false
Roof Type Shingle
Parking Type Driveway
Attached Garage true
Garage true
Private Pool No
Building
Lot Description In County, Level, Unpaved
Story 1
Entry Level One
Foundation Slab
Lot Size Range 0 to less than 1/4
Sewer Septic Tank
Water Well
Architectural Style Contemporary
Structure Type Block,Stucco
New Construction false
Construction Status Financing,Inspections
Schools
Middle Schools Powell Middle
Others
Pets Allowed Yes
Senior Community No
Ownership Fee Simple
Acceptable Financing Cash, Conventional, FHA
Listing Terms Cash, Conventional, FHA
Special Listing Condition None
Read Less Info
Want to know what your home might be worth? Contact us for a FREE valuation!

Our team is ready to help you sell your home for the highest possible price ASAP

© 2024 My Florida Regional MLS DBA Stellar MLS. All Rights Reserved.
Bought with CENTURY 21 ALLIANCE REALTY
GET MORE INFORMATION




