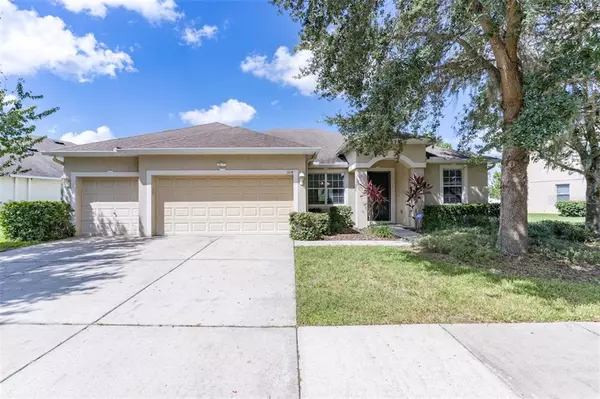For more information regarding the value of a property, please contact us for a free consultation.
Key Details
Sold Price $289,900
Property Type Single Family Home
Sub Type Single Family Residence
Listing Status Sold
Purchase Type For Sale
Square Footage 2,199 sqft
Price per Sqft $131
Subdivision Kingsway Ph 02
MLS Listing ID T3267574
Sold Date 11/04/20
Bedrooms 4
Full Baths 2
Construction Status Appraisal,Financing,Other Contract Contingencies
HOA Fees $61/mo
HOA Y/N Yes
Year Built 2009
Annual Tax Amount $2,990
Lot Size 0.290 Acres
Acres 0.29
Property Description
STUNNING 4 BEDROOM 2 BATH WITH DEN 3-CAR GARAGE HOME LOCATED IN THE COMMUNITY OF KINGSWAY. THIS HOME IS CONVENIENTLY LOCATED OFF THE INTERSTATE. THE INTERIOR HAS BEEN RECENTLY PAINTED. BRAND NEW AC UNIT INSTALLED LAST YEAR, ENGINEERED LAMINATE FLOORING WAS INSTALLED THROUGHOUT THE LIVING ROOM IN THE PAST YEAR. THIS HOME FEATURES AN OPEN FLOOR PLAN WITH A SEPARATE LIVING ROOM AND DINING AREA. A LARGE FAMILY ROOM THAT OPENS UP TO THE SPACIOUS EAT IN KITCHEN. INCLUDING DOUBLE-DOOR REFRIGERATOR, MICROWAVE, STOVE AND DISHWASHER; CORIAN COUNTER TOPS, TILE BACK SPLASH. LOTS OF KITCHEN CABINETS WITH THREE HANGING LIGHTS OVER THE ISLAND BAR. WASHER AND DRYER INCLUDED. BIG FENCED IN BACKYARD TO ENTERTAIN YOUR GUEST AND KEEP YOUR FURRY FRIEND OCCUPIED. THE 3-CAR GARAGE FEATURES A HANGING STEEL STORAGE RACK. JUST WAITING FOR A NEW OWNER TO MAKE IT THEIR HOME! MAKE YOUR APPOINTMENT TODAY BEFORE ITS GONE…HOMES ARE GOING FAST. DON’T MISS THIS GREAT OPPORTUNITY.
Location
State FL
County Hillsborough
Community Kingsway Ph 02
Zoning PD
Rooms
Other Rooms Den/Library/Office, Family Room, Formal Living Room Separate, Inside Utility
Interior
Interior Features Attic Fan, Ceiling Fans(s), Eat-in Kitchen, Living Room/Dining Room Combo, Open Floorplan, Walk-In Closet(s)
Heating Electric
Cooling Central Air
Flooring Carpet, Ceramic Tile, Hardwood
Furnishings Unfurnished
Fireplace false
Appliance Dishwasher, Disposal, Dryer, Electric Water Heater, Microwave, Range, Refrigerator, Washer
Laundry Laundry Room
Exterior
Exterior Feature Sliding Doors
Garage Spaces 3.0
Utilities Available BB/HS Internet Available, Cable Available, Electricity Connected, Sewer Connected, Water Connected
Waterfront false
Roof Type Shingle
Attached Garage true
Garage true
Private Pool No
Building
Lot Description In County, Oversized Lot, Sidewalk, Paved
Entry Level One
Foundation Slab
Lot Size Range 1/4 to less than 1/2
Sewer Public Sewer
Water Public
Structure Type Block,Stucco
New Construction false
Construction Status Appraisal,Financing,Other Contract Contingencies
Others
Pets Allowed Yes
Senior Community No
Ownership Fee Simple
Monthly Total Fees $61
Acceptable Financing Cash, Conventional, FHA, VA Loan
Membership Fee Required Required
Listing Terms Cash, Conventional, FHA, VA Loan
Special Listing Condition None
Read Less Info
Want to know what your home might be worth? Contact us for a FREE valuation!

Our team is ready to help you sell your home for the highest possible price ASAP

© 2024 My Florida Regional MLS DBA Stellar MLS. All Rights Reserved.
Bought with MAMMOTH REALTY,LLC
GET MORE INFORMATION




