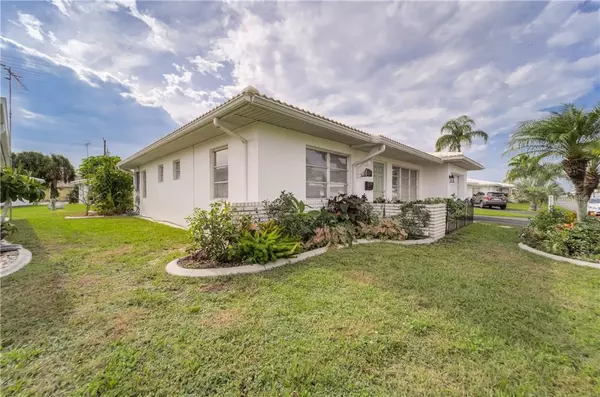For more information regarding the value of a property, please contact us for a free consultation.
Key Details
Sold Price $163,000
Property Type Single Family Home
Sub Type Single Family Residence
Listing Status Sold
Purchase Type For Sale
Square Footage 900 sqft
Price per Sqft $181
Subdivision Port Charlotte 15 Rep 02
MLS Listing ID T3279400
Sold Date 03/02/21
Bedrooms 2
Full Baths 1
Half Baths 1
Construction Status Appraisal,Financing,Inspections
HOA Fees $70/mo
HOA Y/N Yes
Year Built 1971
Annual Tax Amount $858
Lot Size 3,920 Sqft
Acres 0.09
Property Description
Leisure Villas West is a target destination for anyone looking for a peaceful 55+ community. Here, you will absolutely have it all! With 900 square feet of living space plus a generously sized Florida room with additional storage, you will have the perfect amount of space. Upgraded highly durable wood-look vinyl flooring has been installed in every room. The gourmet-style kitchen features a beautiful stainless steel appliance package and high-quality granite counter-tops with accompanying maple cabinetry. Owners have replaced all doors and light fixtures as well. With all of the remodeling, upgrades and updates, this home is practically brand new. As you flow from the great room to the kitchen and dining, you will notice that this home does an outstanding job of capturing light to maximize its super-efficient floor plan. The master bathroom is fully adorned with a lovely granite-topped vanity and the amount of storage space in the walk in custom shelving closet is ample to say the least! Need things to do? Warm Mineral Springs is just a hop, skip and jump away! Perfection awaits! Buyer to verify all measurements. Some photos virtually staged.
Location
State FL
County Sarasota
Community Port Charlotte 15 Rep 02
Zoning RSF3
Interior
Interior Features Ceiling Fans(s), Crown Molding, Kitchen/Family Room Combo, Living Room/Dining Room Combo, Open Floorplan, Solid Surface Counters, Solid Wood Cabinets, Stone Counters, Thermostat, Walk-In Closet(s), Window Treatments
Heating Central
Cooling Central Air
Flooring Vinyl
Fireplace false
Appliance Dishwasher, Disposal, Electric Water Heater, Ice Maker, Microwave, Range, Refrigerator
Exterior
Exterior Feature Hurricane Shutters, Lighting
Garage Spaces 1.0
Utilities Available BB/HS Internet Available, Cable Available, Electricity Available, Public, Street Lights, Underground Utilities
Waterfront false
Roof Type Concrete,Tile
Attached Garage true
Garage true
Private Pool No
Building
Entry Level One
Foundation Slab
Lot Size Range 0 to less than 1/4
Sewer Public Sewer
Water Public
Structure Type Stucco
New Construction false
Construction Status Appraisal,Financing,Inspections
Others
Pets Allowed Yes
Senior Community Yes
Ownership Fee Simple
Monthly Total Fees $70
Acceptable Financing Cash, Conventional, FHA, VA Loan
Membership Fee Required Required
Listing Terms Cash, Conventional, FHA, VA Loan
Special Listing Condition None
Read Less Info
Want to know what your home might be worth? Contact us for a FREE valuation!

Our team is ready to help you sell your home for the highest possible price ASAP

© 2024 My Florida Regional MLS DBA Stellar MLS. All Rights Reserved.
Bought with HUNT BROTHERS REALTY, INC.
GET MORE INFORMATION




