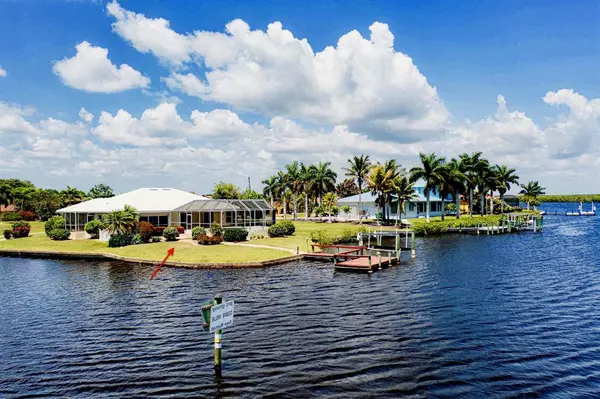For more information regarding the value of a property, please contact us for a free consultation.
Key Details
Sold Price $675,000
Property Type Single Family Home
Sub Type Single Family Residence
Listing Status Sold
Purchase Type For Sale
Square Footage 1,809 sqft
Price per Sqft $373
Subdivision Hrbr Heights
MLS Listing ID C7442476
Sold Date 08/19/21
Bedrooms 2
Full Baths 2
Construction Status Appraisal,Financing,Inspections
HOA Y/N No
Year Built 1996
Annual Tax Amount $6,335
Lot Size 0.360 Acres
Acres 0.36
Lot Dimensions 120x158x109x30x35
Property Description
ACCEPTING BACKUP OFFERS! RARE FIND! OPEN WATER SAILBOAT GULF ACCESS POOL HOME! ABSOLUTELY BREATH TAKING VIEWS! This amazing property has a large open floor plan, stunning pool, large lanai, sliders that open to a full view of the water, vaulted ceilings, outdoor shower, dock, boatlift and over 200 feet of seawall. Guest bedroom has it's own screened in lanai with water view, the spacious master bath has tub, UV lighting in shower, double sink, under vanity lighting and private toilet. Master bedroom has custom ceiling. sliders out to pool area, his and hers walk in closets and a beautiful view of the open water. Home has hurricane shutters, tile roof, indoor laundry, per owner new AC, new pool pump, new pool heater and irrigation system with own well. Property is located directly on the Peace River, minutes to the harbor then right out to the Gulf of Mexico. A boaters paradise and a fisherman's dream! This home needs no over the top description seeing it and being there says it all!
Location
State FL
County Charlotte
Community Hrbr Heights
Zoning RSF3.5
Interior
Interior Features Ceiling Fans(s), Coffered Ceiling(s), Eat-in Kitchen, High Ceilings, Kitchen/Family Room Combo, Open Floorplan, Split Bedroom, Vaulted Ceiling(s), Walk-In Closet(s)
Heating Central
Cooling Central Air
Flooring Carpet, Ceramic Tile
Fireplace false
Appliance Cooktop, Dishwasher, Disposal, Dryer, Microwave, Refrigerator, Washer
Exterior
Exterior Feature Hurricane Shutters, Outdoor Shower, Sliding Doors
Garage Driveway
Garage Spaces 2.0
Pool Gunite, Heated, In Ground, Screen Enclosure
Utilities Available Cable Available, Electricity Available
Waterfront true
Waterfront Description Bay/Harbor,Canal - Brackish,River Front
View Y/N 1
Water Access 1
Water Access Desc Bay/Harbor,Canal - Brackish,Gulf/Ocean,River
View Water
Roof Type Tile
Parking Type Driveway
Attached Garage true
Garage true
Private Pool Yes
Building
Lot Description In County, Paved, Tip Lot
Story 1
Entry Level One
Foundation Slab
Lot Size Range 1/4 to less than 1/2
Sewer Septic Tank
Water Public
Structure Type Block
New Construction false
Construction Status Appraisal,Financing,Inspections
Others
Senior Community No
Ownership Fee Simple
Acceptable Financing Cash, Conventional
Listing Terms Cash, Conventional
Special Listing Condition None
Read Less Info
Want to know what your home might be worth? Contact us for a FREE valuation!

Our team is ready to help you sell your home for the highest possible price ASAP

© 2024 My Florida Regional MLS DBA Stellar MLS. All Rights Reserved.
Bought with STELLAR NON-MEMBER OFFICE
GET MORE INFORMATION




