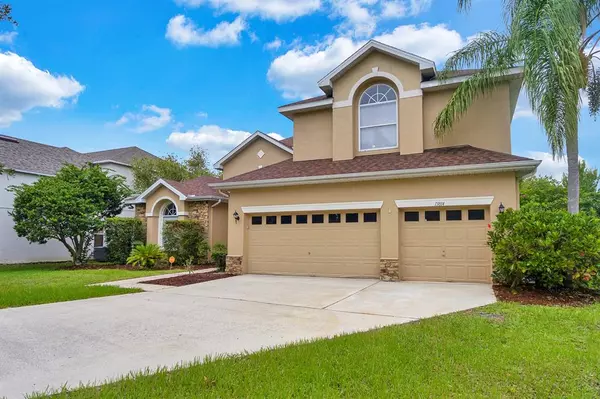For more information regarding the value of a property, please contact us for a free consultation.
Key Details
Sold Price $500,000
Property Type Single Family Home
Sub Type Single Family Residence
Listing Status Sold
Purchase Type For Sale
Square Footage 3,431 sqft
Price per Sqft $145
Subdivision Falcon Trace
MLS Listing ID O5956859
Sold Date 10/04/21
Bedrooms 5
Full Baths 3
Half Baths 1
Construction Status Inspections
HOA Fees $26/ann
HOA Y/N Yes
Year Built 1998
Annual Tax Amount $6,072
Lot Size 10,454 Sqft
Acres 0.24
Property Description
LOCATION LOCATION LOCATION!!! Beautiful, Bright, & Renovated 5 bedrooms, 3.5 bathrooms, 3 car garage, plus office with over 3,400 heated sqft and a relaxing view of a conservation area. New painting and flooring throughout the house. Amazing great room with a high ceiling that opens to below. Huge bedroom on the second floor that can be used as a second master bedroom, home theater, or playroom. Downstairs master bedroom with his and her walk-in closets. Master bathroom with double sinks and corner garden tub and quartz countertops. The lovely kitchen with 42" cabinets and granite countertop invites you to cook while enjoying the view of the woods through the huge glass window. Falcon Trace nestles a beautiful clubhouse overlooking a lake and a conservation area. Furthermore, the community pool with sliding provides fun to anybody. Want more? Tennis courts, basketball courts, barbecue areas, and playgrounds make this a highly sought-after community. Shopping and dining are minutes away. The easy access to Hwy 417, Hwy 528, I-4, and Osceola Pkwy provides a fast ride to downtown, amusement parks, and beaches.
Location
State FL
County Orange
Community Falcon Trace
Zoning P-D
Rooms
Other Rooms Bonus Room, Breakfast Room Separate, Den/Library/Office, Family Room
Interior
Interior Features Kitchen/Family Room Combo, Living Room/Dining Room Combo, Master Bedroom Main Floor
Heating Central, Electric
Cooling Central Air, Zoned
Flooring Carpet, Ceramic Tile, Laminate
Fireplace false
Appliance Dishwasher, Microwave, Refrigerator
Exterior
Exterior Feature Irrigation System, Sidewalk
Garage Driveway, Garage Door Opener
Garage Spaces 3.0
Community Features Boat Ramp, Deed Restrictions, Fishing, Playground, Pool, Sidewalks, Tennis Courts, Waterfront
Utilities Available Public
Amenities Available Basketball Court, Clubhouse, Playground, Pool, Recreation Facilities, Tennis Court(s)
Waterfront false
View Trees/Woods
Roof Type Shingle
Parking Type Driveway, Garage Door Opener
Attached Garage true
Garage true
Private Pool No
Building
Entry Level Two
Foundation Slab
Lot Size Range 0 to less than 1/4
Sewer Public Sewer
Water None
Structure Type Block,Concrete,Stucco
New Construction false
Construction Status Inspections
Schools
Elementary Schools Endeavor Elem
Middle Schools Meadow Wood Middle
High Schools Cypress Creek High
Others
Pets Allowed Yes
HOA Fee Include Pool,Recreational Facilities
Senior Community No
Ownership Fee Simple
Monthly Total Fees $26
Acceptable Financing Cash, Conventional
Membership Fee Required Required
Listing Terms Cash, Conventional
Special Listing Condition None
Read Less Info
Want to know what your home might be worth? Contact us for a FREE valuation!

Our team is ready to help you sell your home for the highest possible price ASAP

© 2024 My Florida Regional MLS DBA Stellar MLS. All Rights Reserved.
Bought with EXP REALTY LLC
GET MORE INFORMATION




