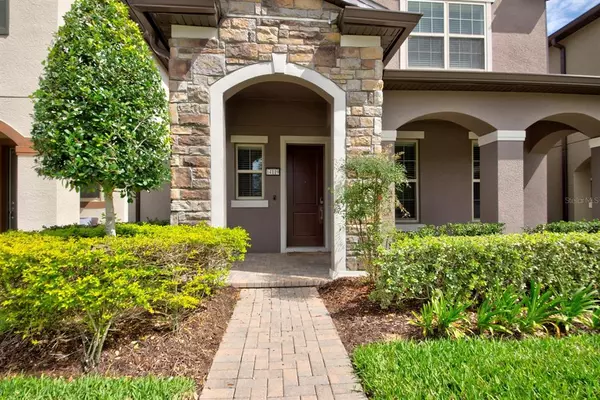For more information regarding the value of a property, please contact us for a free consultation.
Key Details
Sold Price $500,000
Property Type Single Family Home
Sub Type Single Family Residence
Listing Status Sold
Purchase Type For Sale
Square Footage 1,950 sqft
Price per Sqft $256
Subdivision Lakeview Pointe/Horizon West P
MLS Listing ID O6008656
Sold Date 03/24/22
Bedrooms 3
Full Baths 2
Half Baths 1
Construction Status Inspections
HOA Fees $242/mo
HOA Y/N Yes
Year Built 2017
Annual Tax Amount $3,913
Lot Size 3,484 Sqft
Acres 0.08
Property Description
Fantastic opportunity to own in the Lakeview Pointe at Horizon West neighborhood. This home features wooden style tile flooring throughout the 1st floor, 96" Height interior doors, dining room and kitchen combo with granite counter tops, stainless steel appliances, large walk-in pantry, & a half bath with lots of storage. The 2nd floor has 3 large bedrooms, 2 full bathrooms, including the primary bedroom with 2 closets & ensuite. Back outside you have a wonderful open front porch where you can spend those gorgeous Florida days. The back yard has a detached 2 car garage and an amazing screened in paver patio to enjoy your Florida evenings. Best part the HOA includes lawn care! This awesome Community has great amenities to enjoy, a resort style pool, splash pad, playground, & dock access to Lake Huckleberry. Only a few minutes away from Disney, Orange County National Golf Center, SR429, Hamlin Town Shopping Center, Restaurants & much more.
Location
State FL
County Orange
Community Lakeview Pointe/Horizon West P
Zoning P-D
Rooms
Other Rooms Family Room, Florida Room
Interior
Interior Features Ceiling Fans(s), Open Floorplan
Heating Central
Cooling Central Air
Flooring Tile
Furnishings Unfurnished
Fireplace false
Appliance Dishwasher, Dryer, Electric Water Heater, Microwave, Range, Range Hood, Refrigerator, Washer
Exterior
Exterior Feature Sidewalk, Storage
Garage Alley Access
Garage Spaces 2.0
Community Features Playground, Pool, Sidewalks, Water Access
Utilities Available Cable Connected, Electricity Connected, Phone Available, Public, Sewer Connected, Water Connected
Amenities Available Clubhouse, Dock, Fence Restrictions, Playground, Pool
Waterfront false
View Park/Greenbelt, Pool
Roof Type Shingle
Parking Type Alley Access
Attached Garage false
Garage true
Private Pool No
Building
Lot Description Sidewalk, Paved
Entry Level Two
Foundation Slab
Lot Size Range 0 to less than 1/4
Sewer Public Sewer
Water Public
Architectural Style Contemporary
Structure Type Concrete, Stucco
New Construction false
Construction Status Inspections
Schools
Elementary Schools Summerlake Elementary
Middle Schools Bridgewater Middle
High Schools Horizon High School
Others
Pets Allowed Yes
HOA Fee Include Pool, Maintenance Grounds, Pool
Senior Community No
Ownership Fee Simple
Monthly Total Fees $242
Acceptable Financing Cash, Conventional, FHA, VA Loan
Membership Fee Required Required
Listing Terms Cash, Conventional, FHA, VA Loan
Special Listing Condition None
Read Less Info
Want to know what your home might be worth? Contact us for a FREE valuation!

Our team is ready to help you sell your home for the highest possible price ASAP

© 2024 My Florida Regional MLS DBA Stellar MLS. All Rights Reserved.
Bought with PREFERRED REAL ESTATE BROKERS
GET MORE INFORMATION




