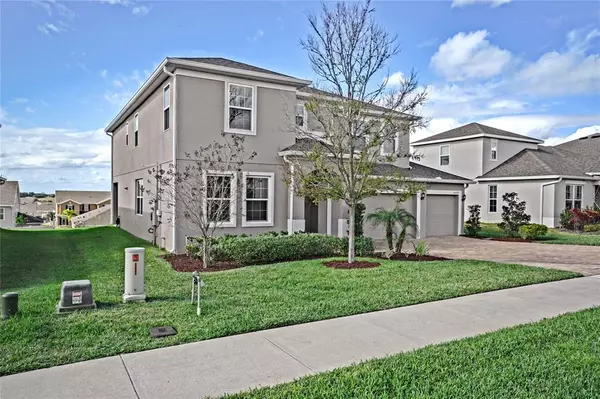For more information regarding the value of a property, please contact us for a free consultation.
Key Details
Sold Price $546,500
Property Type Single Family Home
Sub Type Single Family Residence
Listing Status Sold
Purchase Type For Sale
Square Footage 3,198 sqft
Price per Sqft $170
Subdivision Ardmore Reserve
MLS Listing ID T3348281
Sold Date 05/02/22
Bedrooms 5
Full Baths 3
Construction Status Appraisal,Financing,Inspections
HOA Fees $62/ann
HOA Y/N Yes
Year Built 2018
Annual Tax Amount $59
Lot Size 10,018 Sqft
Acres 0.23
Property Description
Buyer's financing fell through right before closing, their loss is your gain ! Welcome to this breathtaking 5-bedroom, 3-bathroom dream home located in the highly sought-after neighborhood of Ardmore Reserve and the community pool located just steps away. As you pull into the driveway, you are welcomed with spectacular curb appeal and huge paved driveway leading to the oversized 3-car garage including additional storage out cove and custom built-in shelves . Enter the front door, you will notice the beautiful gray tile extending throughout the first floor and large windows that allow the Florida sunshine to pour in. Just to the left is the office/ den space that is perfect for you to work from home or can be turned into any other custom space that you need. As you step into the open and expansive living and dining room combination, you will find custom built in features that add charm and character to this newer construction and they are just perfect for all your storage needs. Nestled in the heart of the home is the fabulously updated kitchen featuring beautiful light Quartz countertops, upgraded 42' cabinets and kitchen appliances are waiting your next gathering to host your friends and family. Just through the spacious living room, located downstairs, you will find a beautiful bedroom along with an ample sized bathroom for everyone. Just up the stairs, you will find a huge loft perfect for a separate living space, playroom or even movie theater, you can let your imagination run wild here, the possibilities are endless! To the left of the loft, you will find the second story laundry with lots of storage to keep you organized. The split floor plan upstairs allows for the privacy of the expansive primary bedroom and en-suite that features a large walk-in closet, walk in European shower and upgraded Quartz double sink vanity, everything you could ever want! Just down the hall is the wonderfully sized three additional bedrooms and large third bathroom that also include a double vanity. Make sure not to miss all the closets sprinkled throughout the home, you will have space to store everything! If you head back downstairs and through the double sliding glass doors you are welcomed by a expansive and beautifully manicured back yard and even two fruit trees and the view is truly amazing. You can picture yourself enjoying the view in the backyard while sipping your morning coffee or enjoying nightcap! This home sits on just under a quarter acre of land and allows you to have a perfect canvas to make this backyard what you have always wanted! Why wait for a home to be built when this beauty is waiting for you. Call today to schedule your private showing before this spectacular home becomes someone else's dream come true!
Location
State FL
County Lake
Community Ardmore Reserve
Rooms
Other Rooms Den/Library/Office, Loft, Storage Rooms
Interior
Interior Features Built-in Features, Ceiling Fans(s), Kitchen/Family Room Combo, Dormitorio Principal Arriba, Open Floorplan, Solid Surface Counters, Solid Wood Cabinets, Walk-In Closet(s)
Heating Central
Cooling Central Air
Flooring Carpet, Ceramic Tile
Furnishings Unfurnished
Fireplace false
Appliance Dishwasher, Disposal, Dryer, Freezer, Microwave, Range, Refrigerator, Washer
Laundry Inside, Laundry Room, Upper Level
Exterior
Exterior Feature Irrigation System, Lighting, Rain Gutters, Sidewalk, Sliding Doors, Sprinkler Metered
Garage Driveway, Garage Door Opener, Oversized
Garage Spaces 3.0
Community Features Park, Playground, Pool, Sidewalks
Utilities Available Cable Available, Electricity Connected, Fiber Optics, Natural Gas Connected, Sewer Connected, Sprinkler Meter, Street Lights, Underground Utilities
Waterfront false
Roof Type Shingle
Parking Type Driveway, Garage Door Opener, Oversized
Attached Garage true
Garage true
Private Pool No
Building
Lot Description Oversized Lot, Sidewalk
Story 2
Entry Level Two
Foundation Slab
Lot Size Range 0 to less than 1/4
Builder Name Hanover Family Builder
Sewer Public Sewer
Water Public
Structure Type Block, Stucco
New Construction false
Construction Status Appraisal,Financing,Inspections
Others
Pets Allowed Yes
HOA Fee Include Common Area Taxes, Pool
Senior Community No
Ownership Fee Simple
Monthly Total Fees $62
Acceptable Financing Cash, Conventional, FHA, VA Loan
Membership Fee Required Required
Listing Terms Cash, Conventional, FHA, VA Loan
Special Listing Condition None
Read Less Info
Want to know what your home might be worth? Contact us for a FREE valuation!

Our team is ready to help you sell your home for the highest possible price ASAP

© 2024 My Florida Regional MLS DBA Stellar MLS. All Rights Reserved.
Bought with CREEGAN GROUP
GET MORE INFORMATION




