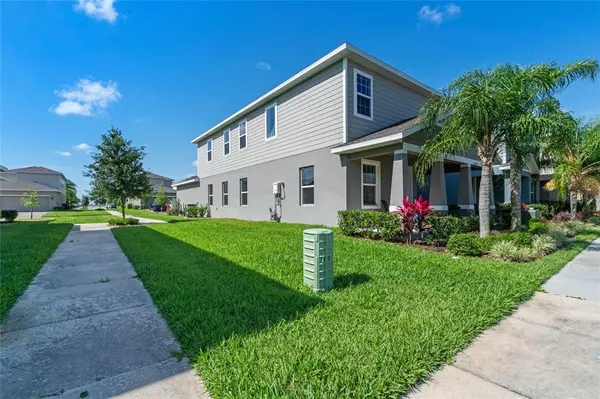For more information regarding the value of a property, please contact us for a free consultation.
Key Details
Sold Price $531,900
Property Type Single Family Home
Sub Type Single Family Residence
Listing Status Sold
Purchase Type For Sale
Square Footage 2,138 sqft
Price per Sqft $248
Subdivision Hamilton Gardens
MLS Listing ID O6019158
Sold Date 05/27/22
Bedrooms 3
Full Baths 2
Half Baths 1
Construction Status Appraisal,Financing,Inspections
HOA Fees $75/mo
HOA Y/N Yes
Year Built 2020
Annual Tax Amount $4,322
Lot Size 4,356 Sqft
Acres 0.1
Lot Dimensions 34x127
Property Description
Absolutely gorgeous home with an attractive price in the heart of Horizons West! Don't miss out on this truly modern open floorplan concept. Stunning kitchen with granite center island counter complimented with tile backsplash, 42" white cabinets with crown moulding and stainless steel appliances plus pendant lighting. Brick pattern ceramic tile throughout the entire first floor including family, dining and awesome flex room perfect for an office, home gym or its current use as a craft room. Upstairs offers master suite with double quartz counter vanity, shower plus huge walk in closet. 2 additional bedrooms, full bath and a spacious loft/game room. Exterior features a covered patio, stone elevation with covered front porch plus a brick paver driveway leading up to the 2 car attached garage. Community offers a beautiful pool, playground and green space. Location benefits include walking distance to the town center where their our a multitude of activities all year including but not limited to craft fairs, food trucks, community 5k Holiday family races, shopping, restaurants, Luxury dine in Cinépolis movie theatre and even more under construction. Easy access to SR 429, Florida Turnpike, SR 408, Downtown Orlando and Winter Garden and its famous West Orange Trail
Location
State FL
County Orange
Community Hamilton Gardens
Zoning PUD
Rooms
Other Rooms Bonus Room, Den/Library/Office, Family Room, Inside Utility, Loft
Interior
Interior Features Crown Molding, Kitchen/Family Room Combo, Open Floorplan, Solid Surface Counters, Solid Wood Cabinets, Stone Counters, Thermostat, Walk-In Closet(s)
Heating Central
Cooling Central Air
Flooring Carpet, Ceramic Tile
Fireplace false
Appliance Dishwasher, Disposal, Microwave, Range
Laundry Inside, Laundry Room, Upper Level
Exterior
Exterior Feature French Doors, Irrigation System, Lighting, Sidewalk, Sliding Doors, Sprinkler Metered
Garage Driveway, Garage Door Opener, Garage Faces Rear
Garage Spaces 2.0
Community Features Deed Restrictions, Playground, Pool, Sidewalks
Utilities Available Public
Amenities Available Playground, Pool
Waterfront false
Roof Type Shingle
Parking Type Driveway, Garage Door Opener, Garage Faces Rear
Attached Garage true
Garage true
Private Pool No
Building
Lot Description Sidewalk, Paved
Entry Level Two
Foundation Slab
Lot Size Range 0 to less than 1/4
Sewer Public Sewer
Water Public
Architectural Style Florida, Traditional
Structure Type Block, Cement Siding, Stucco, Wood Frame, Wood Siding
New Construction false
Construction Status Appraisal,Financing,Inspections
Others
Pets Allowed Yes
HOA Fee Include Pool, Pool, Recreational Facilities
Senior Community No
Ownership Fee Simple
Monthly Total Fees $75
Acceptable Financing Cash, Conventional, VA Loan
Membership Fee Required Required
Listing Terms Cash, Conventional, VA Loan
Special Listing Condition None
Read Less Info
Want to know what your home might be worth? Contact us for a FREE valuation!

Our team is ready to help you sell your home for the highest possible price ASAP

© 2024 My Florida Regional MLS DBA Stellar MLS. All Rights Reserved.
Bought with EXP REALTY LLC
GET MORE INFORMATION




