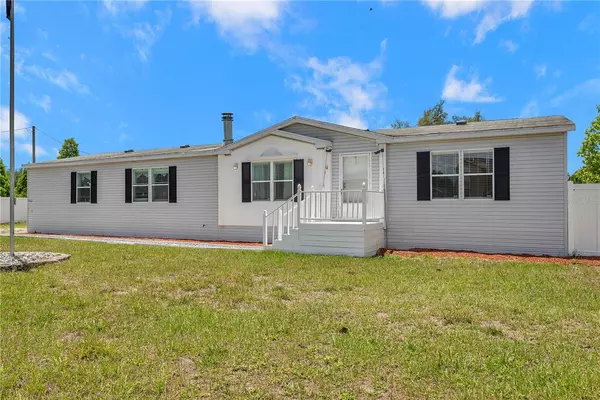For more information regarding the value of a property, please contact us for a free consultation.
Key Details
Sold Price $325,000
Property Type Other Types
Sub Type Manufactured Home
Listing Status Sold
Purchase Type For Sale
Square Footage 1,944 sqft
Price per Sqft $167
Subdivision Estates Del Sol Unit 1
MLS Listing ID U8161171
Sold Date 06/13/22
Bedrooms 4
Full Baths 2
Construction Status Inspections
HOA Y/N No
Year Built 1997
Annual Tax Amount $907
Lot Size 1.000 Acres
Acres 1.0
Lot Dimensions 150x290
Property Description
QUIET & PEACEFUL… ENJOY THE SERENITY OF COUNTRY LIVING IN THIS FANTASTIC 4 BEDROOM, 2 BATHROOM HOME ON A LARGE ONE ACRE LOT WITH A PARTIAL WATERVIEW AND ALL THE CONVENIENCES FOR MODERN LIFE JUST A SHORT DRIVE AWAY. With easy access to I75 & US301, you are only minutes from Brandon, Tampa, Parrish and Apollo Beach at any time. Located in a top school zone, the property is perfect for families looking for a large yard and plenty of privacy. The fenced, 1-acre lot sits at the end of Estates de Sol Drive and is adjacent to a large, tree-lined pond behind Panther Trace. This four-bedroom modular home has a wonderful split bedroom layout ideal for larger families and a welcoming open design for everyone to enjoy which includes a large open kitchen, dining room two living areas and an attractive fireplace. With plenty of room for everyone in any family, come give it a look! CALL TODAY TO SCHEDULE YOUR PRIVATE SHOWING!
Location
State FL
County Hillsborough
Community Estates Del Sol Unit 1
Zoning AS-1
Rooms
Other Rooms Family Room, Inside Utility
Interior
Interior Features Ceiling Fans(s), Eat-in Kitchen, Kitchen/Family Room Combo, Living Room/Dining Room Combo, Master Bedroom Main Floor, Open Floorplan, Split Bedroom, Thermostat, Walk-In Closet(s)
Heating Central, Electric
Cooling Central Air
Flooring Vinyl
Fireplaces Type Family Room, Living Room, Wood Burning
Furnishings Unfurnished
Fireplace true
Appliance Dishwasher, Dryer, Electric Water Heater, Range, Range Hood, Refrigerator, Washer
Laundry Inside
Exterior
Exterior Feature Fence, Lighting
Garage None
Fence Chain Link, Vinyl
Utilities Available BB/HS Internet Available, Cable Available, Electricity Available, Phone Available, Public, Street Lights, Water Available
Waterfront false
View Y/N 1
Roof Type Shingle
Parking Type None
Garage false
Private Pool No
Building
Lot Description Cleared, Level, Pasture, Private, Zoned for Horses
Entry Level One
Foundation Crawlspace
Lot Size Range 1 to less than 2
Sewer Septic Tank
Water Public
Architectural Style Ranch
Structure Type Vinyl Siding
New Construction false
Construction Status Inspections
Schools
Middle Schools Barrington Middle
High Schools Riverview-Hb
Others
Pets Allowed Yes
Senior Community No
Ownership Fee Simple
Acceptable Financing Cash, Conventional, VA Loan
Listing Terms Cash, Conventional, VA Loan
Special Listing Condition None
Read Less Info
Want to know what your home might be worth? Contact us for a FREE valuation!

Our team is ready to help you sell your home for the highest possible price ASAP

© 2024 My Florida Regional MLS DBA Stellar MLS. All Rights Reserved.
Bought with HOMETRUST REALTY GROUP
GET MORE INFORMATION




