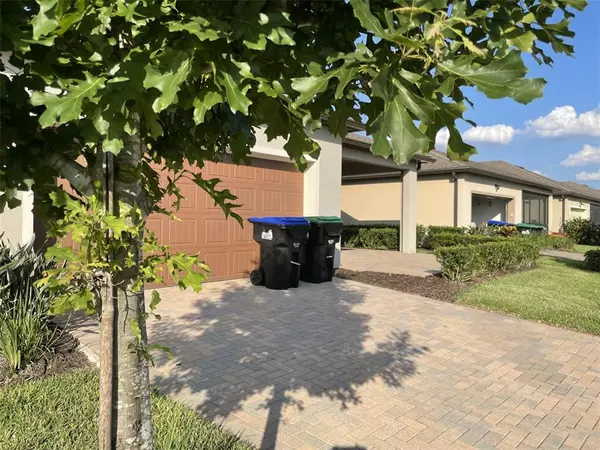For more information regarding the value of a property, please contact us for a free consultation.
Key Details
Sold Price $695,000
Property Type Single Family Home
Sub Type Single Family Residence
Listing Status Sold
Purchase Type For Sale
Square Footage 2,741 sqft
Price per Sqft $253
Subdivision Lakeview Pointe/Horizon West P
MLS Listing ID A4534509
Sold Date 07/01/22
Bedrooms 4
Full Baths 3
Construction Status No Contingency
HOA Fees $242/mo
HOA Y/N Yes
Originating Board Stellar MLS
Year Built 2017
Annual Tax Amount $5,514
Lot Size 6,098 Sqft
Acres 0.14
Property Description
Fantastic Pulte floorplan allows first floor living with 3/2 down plus a 2nd floor loft with additional bed and bath. Like new snowbird 2nd home. Upgrades and custom features throughout. Open plan features porcelain tile coordinated with neutral granite and bronze fixtures. Upgraded appliances include a French door refrigerator. Lanai patio and garage are extended for extra room plus lots of storage throughout. An open staircase creates an outstanding entrance area. Custom pendants and ceiling fans match the bronze detailing on the upgraded staircase. The master retreat includes a luxurious bath with oversized vanity and shower. Bedrooms 2 and 3 are queen-sized and share a split bath with double sinks. Upstairs is a 4th bedroom, hall bath, and large flex room. Every window has custom blinds for privacy.As a Pulte energy-efficient home, this home features foam filled block walls, R-30 insulation, and Low-E dual pane hurricane-resistant windows. Included is an upgraded smart wiring package with a security system. Enjoy the recently renewed landscaping from the large front porch that has a wonderful view of the community’s pool, splash pad, playground, and park areas. The fitness center and the mail center are just steps away and close by is peaceful Huckleberry Lake where the community dock is located. An additional plus is the nearby Disney World fireworks to be enjoyed each evening!
Location
State FL
County Orange
Community Lakeview Pointe/Horizon West P
Zoning P-D
Rooms
Other Rooms Bonus Room, Family Room, Storage Rooms
Interior
Interior Features Built-in Features, Ceiling Fans(s), High Ceilings, In Wall Pest System, Kitchen/Family Room Combo, Living Room/Dining Room Combo, Master Bedroom Main Floor, Open Floorplan, Pest Guard System, Solid Surface Counters, Solid Wood Cabinets, Stone Counters, Thermostat, Walk-In Closet(s), Window Treatments
Heating Central, Electric, Heat Pump
Cooling Central Air
Flooring Carpet, Ceramic Tile
Fireplace false
Appliance Cooktop, Dishwasher, Disposal, Electric Water Heater, Ice Maker, Microwave, Refrigerator
Exterior
Exterior Feature Irrigation System, Rain Gutters, Sidewalk, Sliding Doors
Garage Spaces 2.0
Community Features Association Recreation - Owned, Deed Restrictions, Fishing, Fitness Center, Irrigation-Reclaimed Water, Playground, Pool, Sidewalks, Wheelchair Access
Utilities Available BB/HS Internet Available, Cable Available, Cable Connected, Electricity Connected, Fiber Optics, Fire Hydrant, Phone Available, Sewer Connected, Street Lights, Underground Utilities
Amenities Available Clubhouse, Dock, Fitness Center, Park, Playground, Pool
Waterfront false
Roof Type Shingle
Attached Garage true
Garage true
Private Pool No
Building
Entry Level Two
Foundation Slab
Lot Size Range 0 to less than 1/4
Sewer Public Sewer
Water Public
Structure Type Stucco, Wood Frame
New Construction false
Construction Status No Contingency
Schools
Elementary Schools Summerlake Elementary
Middle Schools Bridgewater Middle
High Schools Horizon High School
Others
Pets Allowed Yes
HOA Fee Include Common Area Taxes, Pool, Maintenance Grounds, Management, Pool, Private Road, Recreational Facilities
Senior Community No
Ownership Fee Simple
Monthly Total Fees $242
Acceptable Financing Cash, Conventional, FHA, VA Loan
Membership Fee Required Required
Listing Terms Cash, Conventional, FHA, VA Loan
Special Listing Condition None
Read Less Info
Want to know what your home might be worth? Contact us for a FREE valuation!

Our team is ready to help you sell your home for the highest possible price ASAP

© 2024 My Florida Regional MLS DBA Stellar MLS. All Rights Reserved.
Bought with BHHS FLORIDA REALTY
GET MORE INFORMATION




