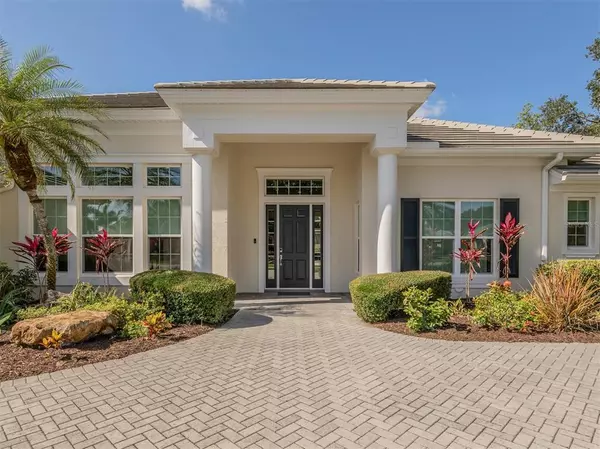For more information regarding the value of a property, please contact us for a free consultation.
Key Details
Sold Price $1,278,000
Property Type Single Family Home
Sub Type Single Family Residence
Listing Status Sold
Purchase Type For Sale
Square Footage 4,173 sqft
Price per Sqft $306
Subdivision Calusa Lakes
MLS Listing ID N6121016
Sold Date 07/14/22
Bedrooms 3
Full Baths 4
Half Baths 1
Construction Status No Contingency
HOA Fees $87/ann
HOA Y/N Yes
Originating Board Stellar MLS
Year Built 1996
Annual Tax Amount $6,861
Lot Size 0.500 Acres
Acres 0.5
Property Description
The pinnacle of contemporary Florida living resides in the gated community of Calusa Lakes. A magnificent family home with four bedrooms and pool is surrounded by verdant grounds overlooking the 16th fairway of the Calusa Lakes golf course. A gracious front porch greets guests as they enter inside to an open layout brimming with natural light and centered around broad vistas of the pool terrace. The interiors have been beautifully updated, employing universal design principals – and chic chocolate hues. The new kitchen is spacious and designed for effortless cooking with new stainless steel appliances, center island and an abundance of cabinet space. A separate pantry gives added space for all your kitchen and cooking needs. A split plan creates privacy for loved ones while an office/fourth bedroom just off the master suite can be adapted to suit your needs. The master retreat is lavish and serene featuring huge double walk-in closets, spacious bath with Roman shower and garden tub. Other improvements to note are a newer roof (2015), hurricane-impact windows, newer ACs, and beautiful wood floors throughout. The layout allows for multigenerational living with a capacious family room adjoining two of the guest suites with sliders leading out to the pool area. The enormous laundry room with an adjoining storage space will be an absolute delight. The expansive pool terrace embraces Florida splendor with covered eating area, sparkling pool and golf course views. A pool bath is conveniently located within the pool area. For the craftsman of the family, we have an air-conditioned workshop adjoining the oversized two-car garage. The circle driveway will provide plenty of parking for guests. This home is truly move-in ready with freshly painted interiors and exterior and nothing left to do but bring your toothbrush, because the furnishings are available on a separate purchase agreement. Calusa Lakes is centrally located in Nokomis with the Legacy Trail, Gulf beaches, North Jetty, public boat ramps, shopping, dining, attractions, and arts and culture just a short drive away.
Location
State FL
County Sarasota
Community Calusa Lakes
Zoning RSF2
Rooms
Other Rooms Attic, Bonus Room, Den/Library/Office, Formal Dining Room Separate, Formal Living Room Separate, Inside Utility, Interior In-Law Suite, Storage Rooms
Interior
Interior Features Eat-in Kitchen, High Ceilings, Master Bedroom Main Floor, Open Floorplan, Solid Surface Counters, Solid Wood Cabinets, Split Bedroom, Walk-In Closet(s), Window Treatments
Heating Central, Electric
Cooling Central Air, Humidity Control, Zoned
Flooring Carpet, Wood
Furnishings Negotiable
Fireplace false
Appliance Built-In Oven, Cooktop, Dishwasher, Disposal, Dryer, Electric Water Heater, Microwave, Refrigerator, Washer
Laundry Inside, Laundry Room
Exterior
Exterior Feature Irrigation System, Lighting, Rain Gutters, Sliding Doors
Garage Garage Door Opener, Oversized, Workshop in Garage
Garage Spaces 2.0
Pool Gunite, Heated, In Ground, Outside Bath Access, Screen Enclosure
Community Features Deed Restrictions, Gated, Golf Carts OK, Golf, Irrigation-Reclaimed Water, Sidewalks, Tennis Courts
Utilities Available Cable Connected, Electricity Connected, Public, Sewer Connected, Sprinkler Meter, Street Lights, Underground Utilities, Water Connected
Amenities Available Gated, Golf Course, Tennis Court(s)
Waterfront false
View Y/N 1
View Golf Course, Pool
Roof Type Tile
Parking Type Garage Door Opener, Oversized, Workshop in Garage
Attached Garage true
Garage true
Private Pool Yes
Building
Story 1
Entry Level One
Foundation Slab
Lot Size Range 1/2 to less than 1
Builder Name Mahoney
Sewer Public Sewer
Water Public
Architectural Style Custom
Structure Type Concrete, Stucco
New Construction false
Construction Status No Contingency
Schools
Elementary Schools Laurel Nokomis Elementary
Middle Schools Laurel Nokomis Middle
High Schools Venice Senior High
Others
Pets Allowed Yes
HOA Fee Include Common Area Taxes, Management, Private Road, Security
Senior Community No
Ownership Fee Simple
Monthly Total Fees $87
Acceptable Financing Cash, Conventional
Membership Fee Required Required
Listing Terms Cash, Conventional
Special Listing Condition None
Read Less Info
Want to know what your home might be worth? Contact us for a FREE valuation!

Our team is ready to help you sell your home for the highest possible price ASAP

© 2024 My Florida Regional MLS DBA Stellar MLS. All Rights Reserved.
Bought with PREMIER SOTHEBYS INTL REALTY
GET MORE INFORMATION




