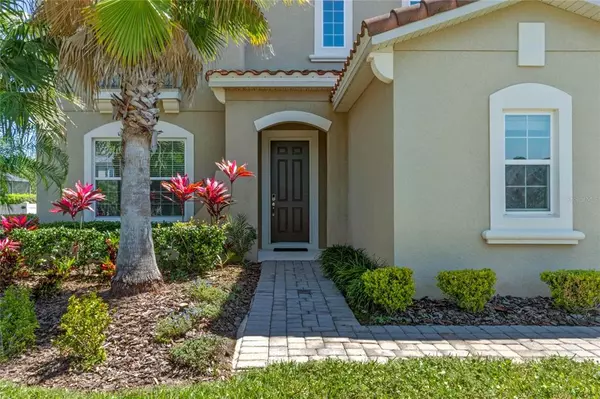For more information regarding the value of a property, please contact us for a free consultation.
Key Details
Sold Price $1,235,000
Property Type Single Family Home
Sub Type Single Family Residence
Listing Status Sold
Purchase Type For Sale
Square Footage 4,479 sqft
Price per Sqft $275
Subdivision Hickory Hammock Ph 1A
MLS Listing ID O6019298
Sold Date 07/18/22
Bedrooms 5
Full Baths 4
Half Baths 2
Construction Status Financing,Inspections
HOA Fees $160/mo
HOA Y/N Yes
Originating Board Stellar MLS
Year Built 2015
Annual Tax Amount $9,869
Lot Size 0.270 Acres
Acres 0.27
Lot Dimensions 139x90
Property Description
**VIDEO TOUR AVAILABLE** Welcome to Hickory Hammock where you’re just minutes from restaurants, shopping, the charm of downtown Winter Garden as well as the theme parks. Open the door and you’ll find a grand foyer with a tall ceiling, beautiful staircase and barn doors that lead to the private office. This is an open floorplan where the kitchen and family room easily extend to the patio simply by opening the triple sliding doors. Outside you’ll find a stunning, screened-in and heated pool with a sun shelf, built-in seating and fountains surrounded by a large travertine tile patio. You can enjoy the view of the pond while you float in the pool because there aren’t any rear neighbors! The gourmet kitchen has double islands with granite countertops, double convection ovens, tile backsplash and walk-in pantry. The dining room is an extension of the kitchen to keep everyone together. There is a bedroom on the first floor with a large walk-in closet and an en-suite bathroom that also opens to the patio. Upstairs you’ll find the owner’s suite with a private balcony overlooking the pool and pond. There is also a tray ceiling, double walk-in closets, large walk-in shower, and dual vanities. The loft is perfect for games and movies with access to a half bath and a large storage closet. The laundry room is upstairs with plenty of storage and folding space. There are 4 bedrooms upstairs including the owner’s suite. One of the additional 3 bedrooms has a private bathroom and the other 2 share a jack-and-jill bathroom. Other upgrades in the home include a half bath and large storage closet under the stairs, crown molding, Nest thermostats, ceiling fans, extended 3-car garage with overhead rack storage, and a new AC and pool pump (2022). Most of the furnishings are available for sale. Hickory Hammock is a gated community that includes a resort-style pool, tennis and volleyball courts, fitness center, and community dock on Johns Lake. Room Feature: Linen Closet In Bath (Bedroom 1).
Location
State FL
County Orange
Community Hickory Hammock Ph 1A
Zoning PUD
Rooms
Other Rooms Attic, Den/Library/Office, Family Room, Inside Utility, Interior In-Law Suite, Loft, Media Room
Interior
Interior Features Ceiling Fans(s), Crown Molding, Eat-in Kitchen, High Ceilings, Primary Bedroom Main Floor, PrimaryBedroom Upstairs, Open Floorplan, Solid Surface Counters, Solid Wood Cabinets, Split Bedroom, Stone Counters, Thermostat, Tray Ceiling(s), Walk-In Closet(s), Window Treatments
Heating Central
Cooling Central Air
Flooring Ceramic Tile, Wood
Furnishings Unfurnished
Fireplace false
Appliance Convection Oven, Cooktop, Dishwasher, Disposal, Dryer, Microwave, Refrigerator, Washer
Laundry Inside, Laundry Room, Upper Level
Exterior
Exterior Feature Balcony, Irrigation System, Lighting, Sidewalk, Sliding Doors
Garage Driveway, Garage Door Opener, Ground Level, Oversized, Split Garage
Garage Spaces 3.0
Fence Fenced, Vinyl
Pool Deck, Gunite, Heated, In Ground, Lighting, Outside Bath Access, Screen Enclosure
Community Features Fitness Center, Playground, Pool, Sidewalks, Tennis Courts
Utilities Available BB/HS Internet Available, Cable Connected, Electricity Connected, Sewer Connected, Street Lights, Underground Utilities, Water Connected
Amenities Available Clubhouse, Fitness Center, Gated, Playground, Recreation Facilities, Tennis Court(s)
Waterfront false
View Water
Roof Type Tile
Porch Covered, Deck, Patio, Porch, Rear Porch, Screened
Parking Type Driveway, Garage Door Opener, Ground Level, Oversized, Split Garage
Attached Garage true
Garage true
Private Pool Yes
Building
Lot Description Conservation Area, City Limits, In County, Level, Sidewalk, Paved
Story 2
Entry Level Two
Foundation Slab
Lot Size Range 1/4 to less than 1/2
Builder Name Ryland Homes
Sewer Public Sewer
Water Public
Architectural Style Mediterranean
Structure Type Block,Stucco
New Construction false
Construction Status Financing,Inspections
Schools
Elementary Schools Whispering Oak Elem
Middle Schools Sunridge Middle
High Schools West Orange High
Others
Pets Allowed Yes
HOA Fee Include Pool,Recreational Facilities
Senior Community No
Ownership Fee Simple
Monthly Total Fees $160
Acceptable Financing Cash, Conventional, FHA, VA Loan
Membership Fee Required Required
Listing Terms Cash, Conventional, FHA, VA Loan
Special Listing Condition None
Read Less Info
Want to know what your home might be worth? Contact us for a FREE valuation!

Our team is ready to help you sell your home for the highest possible price ASAP

© 2024 My Florida Regional MLS DBA Stellar MLS. All Rights Reserved.
Bought with EXP REALTY LLC
GET MORE INFORMATION




