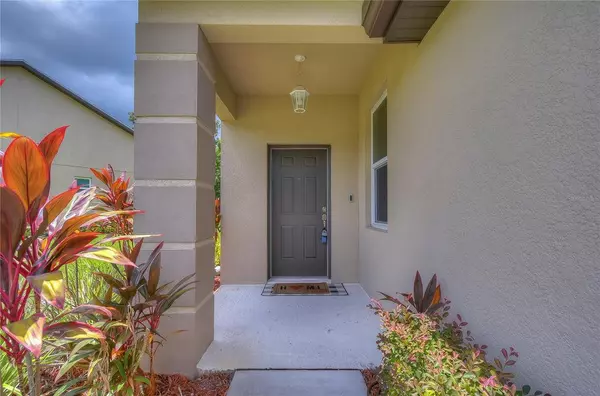For more information regarding the value of a property, please contact us for a free consultation.
Key Details
Sold Price $299,900
Property Type Single Family Home
Sub Type Villa
Listing Status Sold
Purchase Type For Sale
Square Footage 1,255 sqft
Price per Sqft $238
Subdivision Edgewater/River Rdg Country Cl
MLS Listing ID W7847024
Sold Date 08/18/22
Bedrooms 2
Full Baths 2
Construction Status No Contingency
HOA Fees $197/mo
HOA Y/N Yes
Originating Board Stellar MLS
Year Built 2019
Annual Tax Amount $2,082
Lot Size 5,227 Sqft
Acres 0.12
Property Description
Price correction! Gorgeous two bedroom, two bathroom end unit villa that sits on a private conservation lot. Open concept kitchen overlooks living area. The beautiful kitchen has Cambria Quartz countertops, pendent lighting, stainless steel appliances, breakfast bar, an abundance of counter space and an eat in area all overlooking the living area with upgraded tray ceilings. The master suite is spacious with a walk in shower, walk in closet, and a two sink vanity. Screened in lanai. This split floor plan offers the second bedroom towards the front of the home. Inside laundry. Water Softener. Hurricane impact windows. Laminate water resistant flooring. Rain gutters on this villa put in by seller. Low HOA $197/month includes all exterior maintenance, grounds, roof, exterior paint, sprinklers, trash and the gated community. Close proximity to grocery stores, restaurants, schools, and Starkey Park an 8,000-acre park with hiking, biking, horse trails and more. No CDD fee required! No flood zone or flood insurance required! Bonus: Additional parking is directly across this unit!
Location
State FL
County Pasco
Community Edgewater/River Rdg Country Cl
Zoning MPUD
Rooms
Other Rooms Breakfast Room Separate, Great Room, Inside Utility
Interior
Interior Features Ceiling Fans(s), Coffered Ceiling(s), Crown Molding, Eat-in Kitchen, High Ceilings, Kitchen/Family Room Combo, Living Room/Dining Room Combo, Master Bedroom Main Floor, Open Floorplan, Solid Surface Counters, Split Bedroom, Thermostat, Tray Ceiling(s), Walk-In Closet(s)
Heating Central, Electric
Cooling Central Air
Flooring Ceramic Tile, Laminate
Fireplace false
Appliance Dishwasher, Disposal, Dryer, Electric Water Heater, Microwave, Range, Refrigerator, Washer, Water Softener
Laundry Inside
Exterior
Exterior Feature Irrigation System, Rain Gutters, Sidewalk, Sliding Doors
Garage Driveway
Garage Spaces 2.0
Community Features Deed Restrictions, Gated, Sidewalks
Utilities Available BB/HS Internet Available, Cable Available, Electricity Available, Sewer Connected, Water Available
Amenities Available Gated, Maintenance
Waterfront false
View Garden, Trees/Woods
Roof Type Shingle
Parking Type Driveway
Attached Garage true
Garage true
Private Pool No
Building
Lot Description Oversized Lot, Paved
Story 1
Entry Level One
Foundation Slab
Lot Size Range 0 to less than 1/4
Sewer Public Sewer
Water Public
Structure Type Block
New Construction false
Construction Status No Contingency
Schools
Elementary Schools Cypress Elementary-Po
Middle Schools River Ridge Middle-Po
High Schools River Ridge High-Po
Others
Pets Allowed Number Limit, Size Limit
HOA Fee Include Escrow Reserves Fund, Maintenance Structure, Maintenance Grounds
Senior Community No
Pet Size Small (16-35 Lbs.)
Ownership Fee Simple
Monthly Total Fees $197
Acceptable Financing Cash, Conventional, FHA, VA Loan
Membership Fee Required Required
Listing Terms Cash, Conventional, FHA, VA Loan
Num of Pet 2
Special Listing Condition None
Read Less Info
Want to know what your home might be worth? Contact us for a FREE valuation!

Our team is ready to help you sell your home for the highest possible price ASAP

© 2024 My Florida Regional MLS DBA Stellar MLS. All Rights Reserved.
Bought with KELLER WILLIAMS REALTY
GET MORE INFORMATION




