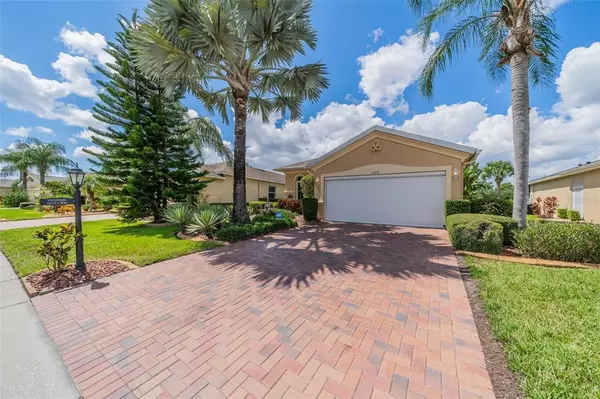For more information regarding the value of a property, please contact us for a free consultation.
Key Details
Sold Price $440,000
Property Type Single Family Home
Sub Type Single Family Residence
Listing Status Sold
Purchase Type For Sale
Square Footage 1,654 sqft
Price per Sqft $266
Subdivision Sun City Center Unit 185
MLS Listing ID T3403319
Sold Date 10/28/22
Bedrooms 3
Full Baths 2
Construction Status Appraisal,Inspections
HOA Fees $120/qua
HOA Y/N Yes
Originating Board Stellar MLS
Year Built 2004
Annual Tax Amount $2,044
Lot Size 6,534 Sqft
Acres 0.15
Property Description
Be prepared to be awed by this beautiful home in one of the most sought-after streets in Sun City Center. As you cross the bridge with lakes on both sides, you enter a quiet, friendly neighborhood with a cul-de-sac at the end. Note the curb appeal of the greenery and the pavered driveway and walkway as you enter into the home with its open plan and view of the lake and conservation. The magnificent kitchen has granite countertops, new appliances, cabinets with slide outs, and an eat-in area, plus an eye-catching decorative glass door to the pantry. There is an entry closet, separate dining room and a den which could be used as a third bedroom. The designer light fixtures throughout the home and the three skylights brighten every room; and the luxurious hardwood and tile add to its splendor. Now add the high lace ceilings, crown molding, tray ceiling in the living room, chair rails and an electric fireplace for more ambiance. This split plan offers a master bedroom with a walk-in closet; and the master bath has granite countertops with double sinks, decorative mirror, and a seamless walk-in shower. Both bathrooms have newer high commodes. This custom designed home boasts of a Florida room with built-in AC and hurricane shutters. The screened lanai presents a peaceful view of the lake and evening sunsets with conservation across the lake. The windows have ALL been replaced. The home has been recently painted inside and out. The laundry room includes the washer and dryer and a convenient sink. The two-car garage has an electric screen, and there are also storage cabinets and an attic with pull-down ladder. There is a barrier in the attic for extra heat resistance, a water softener, a new water heater, irrigation system, and gutters around the home. The roof is 2021 and the AC is 2019. This golf cart community includes a club house, inside and outside pools and hot tubs, state-of-the-art fitness center, pickle ball, tennis courts, horse shoes, baseball diamond, dog park, and clubs and activities such as arts and crafts, card rooms, computer lab, dance studio and more. Sun City Center is located between Tampa and Sarasota and within an hour’s drive of beaches, sporting events, amusement parks, and three international airports. All this plus blue skies and sunshine. It’s a great place to live!
Location
State FL
County Hillsborough
Community Sun City Center Unit 185
Zoning PD-MU
Rooms
Other Rooms Attic, Florida Room
Interior
Interior Features Ceiling Fans(s), Crown Molding, Eat-in Kitchen, High Ceilings, Open Floorplan, Skylight(s), Solid Wood Cabinets, Split Bedroom, Stone Counters, Tray Ceiling(s), Walk-In Closet(s), Window Treatments
Heating Central, Electric, Heat Pump
Cooling Central Air
Flooring Ceramic Tile, Hardwood
Fireplace false
Appliance Dishwasher, Disposal, Dryer, Electric Water Heater, Exhaust Fan, Ice Maker, Microwave, Range, Range Hood, Refrigerator, Washer, Water Softener
Exterior
Exterior Feature Hurricane Shutters, Irrigation System, Rain Gutters, Sidewalk, Storage
Garage Spaces 2.0
Community Features Deed Restrictions, Fitness Center, Golf Carts OK, Pool, Sidewalks, Tennis Courts
Utilities Available Cable Connected, Electricity Connected, Phone Available, Public, Sewer Connected, Underground Utilities, Water Connected
Amenities Available Clubhouse, Fitness Center, Recreation Facilities, Sauna, Security, Shuffleboard Court, Spa/Hot Tub, Tennis Court(s)
Waterfront false
View Y/N 1
Roof Type Shingle
Attached Garage true
Garage true
Private Pool No
Building
Entry Level One
Foundation Slab
Lot Size Range 0 to less than 1/4
Sewer Public Sewer
Water Public
Structure Type Block
New Construction false
Construction Status Appraisal,Inspections
Others
Pets Allowed Yes
HOA Fee Include Pool, Maintenance Grounds, Recreational Facilities, Security
Senior Community Yes
Ownership Fee Simple
Monthly Total Fees $146
Membership Fee Required Required
Special Listing Condition None
Read Less Info
Want to know what your home might be worth? Contact us for a FREE valuation!

Our team is ready to help you sell your home for the highest possible price ASAP

© 2024 My Florida Regional MLS DBA Stellar MLS. All Rights Reserved.
Bought with DALTON WADE INC
GET MORE INFORMATION




