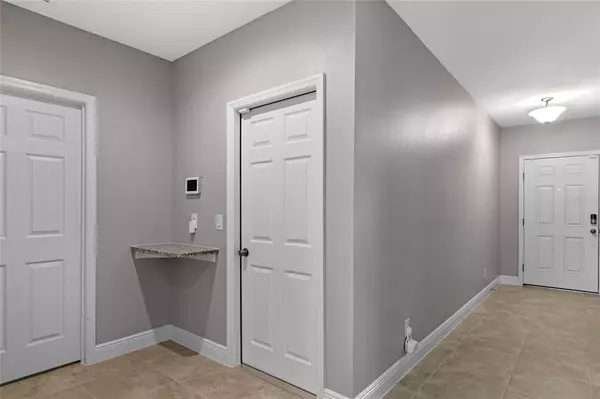For more information regarding the value of a property, please contact us for a free consultation.
Key Details
Sold Price $435,000
Property Type Single Family Home
Sub Type Single Family Residence
Listing Status Sold
Purchase Type For Sale
Square Footage 2,110 sqft
Price per Sqft $206
Subdivision Ardmore Reserve
MLS Listing ID O6056633
Sold Date 01/11/23
Bedrooms 4
Full Baths 2
Construction Status Appraisal,Financing
HOA Fees $62/qua
HOA Y/N Yes
Originating Board Stellar MLS
Year Built 2021
Annual Tax Amount $996
Lot Size 6,098 Sqft
Acres 0.14
Property Description
**HUGE NEW PRICE IMPROVEMENT*** This beautiful newly constructed Kensington Flex floorplan, 4 bedrooms, and 2 full bath home is nestled in the highly desirable area of Ardmore Reserve in Minneola, FL. This single-family home is completely move-in ready and filled with many updates! Once you walk in, you are welcomed with a spacious open-concept kitchen, dining, and family room. This unique floorplan includes a flex space area with large windows, letting in natural light, and can be used as an office, playroom, additional living room, etc. The home has beautiful tile floors throughout the main living areas. The kitchen has plenty of counter space and cabinets, a great-sized pantry, stainless steel appliances, painted wood cabinets, and granite countertops, making it a wonderful place to entertain your family and friends. Beautiful sliding glass doors will lead you to a lovely backyard and coved patio. It's a hop, skip, and jump from the new Publix, Starbucks, popular shopping and dining, great-rated schools, and close to major highways such as the Florida Turnpike, taking you to the Metro Orlando area or theme parks in minutes. So please visit this lovely home where you and your family can "BLOOM" in!
Location
State FL
County Lake
Community Ardmore Reserve
Zoning PUD-R
Rooms
Other Rooms Den/Library/Office, Family Room
Interior
Interior Features Kitchen/Family Room Combo, Solid Wood Cabinets, Ceiling Fans(s), Master Bedroom Main Floor, Open Floorplan, Thermostat, Walk-In Closet(s)
Heating Central, Electric
Cooling Central Air
Flooring Carpet, Tile
Furnishings Unfurnished
Fireplace false
Appliance Dishwasher, Disposal, Microwave, Range
Laundry Inside, Laundry Room
Exterior
Exterior Feature Irrigation System, Lighting, Sidewalk, Sliding Doors
Garage Garage Door Opener
Garage Spaces 2.0
Pool Other
Community Features Community Mailbox, Deed Restrictions, Playground, Pool, Sidewalks
Utilities Available BB/HS Internet Available, Cable Available, Electricity Connected, Water Connected
Amenities Available Playground, Pool, Recreation Facilities
Waterfront false
Roof Type Shingle
Parking Type Garage Door Opener
Attached Garage true
Garage true
Private Pool No
Building
Lot Description Sidewalk, Paved
Entry Level One
Foundation Slab
Lot Size Range 0 to less than 1/4
Builder Name Hanover Family Builders
Sewer Public Sewer
Water Public
Structure Type Block, Stucco
New Construction false
Construction Status Appraisal,Financing
Schools
Elementary Schools Grassy Lake Elementary
Middle Schools East Ridge Middle
High Schools Lake Minneola High
Others
Pets Allowed Yes
HOA Fee Include Pool, Recreational Facilities
Senior Community No
Ownership Fee Simple
Monthly Total Fees $62
Acceptable Financing Cash, Conventional, FHA, VA Loan
Membership Fee Required Required
Listing Terms Cash, Conventional, FHA, VA Loan
Special Listing Condition None
Read Less Info
Want to know what your home might be worth? Contact us for a FREE valuation!

Our team is ready to help you sell your home for the highest possible price ASAP

© 2024 My Florida Regional MLS DBA Stellar MLS. All Rights Reserved.
Bought with LIVE FLORIDA NOW LLC
GET MORE INFORMATION




