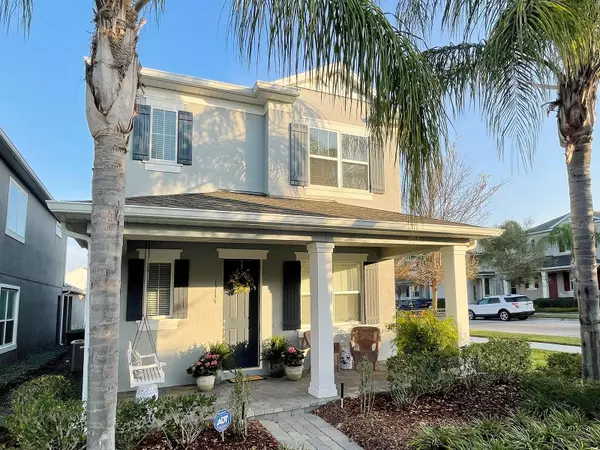For more information regarding the value of a property, please contact us for a free consultation.
Key Details
Sold Price $525,000
Property Type Single Family Home
Sub Type Single Family Residence
Listing Status Sold
Purchase Type For Sale
Square Footage 1,858 sqft
Price per Sqft $282
Subdivision Overlook 2/Hamlin Ph 2 & 5
MLS Listing ID S5081283
Sold Date 03/31/23
Bedrooms 3
Full Baths 2
Half Baths 1
HOA Fees $319/mo
HOA Y/N Yes
Originating Board Stellar MLS
Year Built 2017
Annual Tax Amount $3,961
Lot Size 6,098 Sqft
Acres 0.14
Property Description
Enjoy the best of Central Florida living in this conveniently located and well appointed 3 bedroom 2.5 bath home at Overlook at Hamlin. Stepping inside you’ll find 18” tile throughout the first floor. A 3rd bedroom/ flex space could make for a great home office with lots of sunlight coming through the windows on this CORNER LOT. The DOUBLE HEIGHT CEILINGS of the living room and OPEN FLOOR PLAN flows into the LARGE KITCHEN. Breakfast bar, QUARTZ COUNTERTOPS with subway tile backsplash make the space light and airy. STAINLESS STEEL appliances and extra deep single basin sink are accompanied by TONS of CABINETS and a WALK-IN PANTRY. Just beyond is the LARGE SCREENED PATIO, a perfect place for relaxing or entertaining which opens onto the FENCED YARD. Upstairs you’ll find the Primary suite with dual vanities, quartz countertop, spacious DUAL WALK-IN-CLOSETS and large shower. Passing the UPSTAIRS LAUNDRY room and balcony overlooking the living room is the guest room and guest bath. Closets and storage are everywhere. And a SMART WATERHEATER and SMART THERMOSTAT make saving energy smart & easy! Out back there’s plenty of parking in your long driveway and detached 2 CAR GARAGE. But why drive when you can take a short one block stroll to LAKE HANCOCK and enjoy nearby community features such as PLAYGROUND and DOG PARK or just sit and watch the sunset by the water. Additional community amenities include RESORT-STYLE POOL with splash pad, FITNESS CENTER, walking trails, and amphitheater. There’s also a community BOAT RAMP and DOCK to enjoy all the water activities on the lake. LAWN CARE is included in the HOA fees making ownership easy! Located just 10 minutes to Disney, and less than 1 mile to the Hamblin Town Center, with Publix, Starbucks & many shopping/dining options just minutes away. Plus quick access to 429 puts the rest of Central Florida right at your fingertips. Come check out this spectacular home and see why it checks all the boxes!
Location
State FL
County Orange
Community Overlook 2/Hamlin Ph 2 & 5
Zoning P-D
Interior
Interior Features Ceiling Fans(s), Eat-in Kitchen, High Ceilings, Kitchen/Family Room Combo, Master Bedroom Upstairs, Open Floorplan, Stone Counters, Walk-In Closet(s)
Heating Heat Pump
Cooling Central Air
Flooring Carpet, Ceramic Tile
Furnishings Unfurnished
Fireplace false
Appliance Dishwasher, Disposal, Dryer, Gas Water Heater, Microwave, Range, Refrigerator, Washer
Laundry Laundry Room, Upper Level
Exterior
Exterior Feature Irrigation System, Lighting, Rain Gutters, Sprinkler Metered
Garage Alley Access, Driveway, Garage Door Opener, Ground Level, Off Street, On Street
Garage Spaces 2.0
Fence Other
Pool Other
Community Features Clubhouse, Boat Ramp, Fitness Center, Lake, Park, Playground, Pool, Sidewalks, Water Access
Utilities Available BB/HS Internet Available, Cable Connected, Electricity Connected, Natural Gas Connected, Public, Sewer Connected, Sprinkler Recycled, Underground Utilities, Water Connected
Amenities Available Boat Slip, Clubhouse, Dock, Fitness Center, Park, Pool
Waterfront false
View Park/Greenbelt, Trees/Woods
Roof Type Shingle
Parking Type Alley Access, Driveway, Garage Door Opener, Ground Level, Off Street, On Street
Attached Garage false
Garage true
Private Pool No
Building
Lot Description Cleared, Corner Lot, Landscaped, Sidewalk, Paved
Story 2
Entry Level Two
Foundation Slab
Lot Size Range 0 to less than 1/4
Builder Name Taylor Morrison
Sewer Public Sewer
Water Public
Structure Type Block
New Construction false
Schools
Elementary Schools Independence Elementary
Middle Schools Bridgewater Middle
High Schools Horizon High School
Others
Pets Allowed Yes
HOA Fee Include Pool, Maintenance Grounds
Senior Community No
Ownership Fee Simple
Monthly Total Fees $319
Acceptable Financing Cash, Conventional, USDA Loan, VA Loan
Membership Fee Required Required
Listing Terms Cash, Conventional, USDA Loan, VA Loan
Special Listing Condition None
Read Less Info
Want to know what your home might be worth? Contact us for a FREE valuation!

Our team is ready to help you sell your home for the highest possible price ASAP

© 2024 My Florida Regional MLS DBA Stellar MLS. All Rights Reserved.
Bought with FL HOME GROUP LLC
GET MORE INFORMATION




