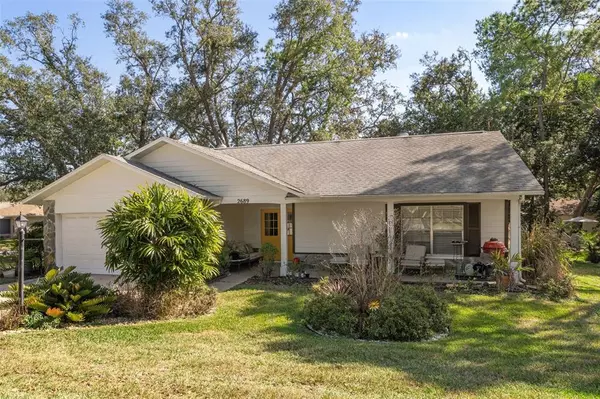For more information regarding the value of a property, please contact us for a free consultation.
Key Details
Sold Price $265,000
Property Type Single Family Home
Sub Type Single Family Residence
Listing Status Sold
Purchase Type For Sale
Square Footage 1,330 sqft
Price per Sqft $199
Subdivision Timber Pines
MLS Listing ID W7852410
Sold Date 04/14/23
Bedrooms 2
Full Baths 2
Construction Status Financing
HOA Fees $291/mo
HOA Y/N Yes
Originating Board Stellar MLS
Year Built 1987
Annual Tax Amount $984
Lot Size 10,454 Sqft
Acres 0.24
Lot Dimensions 111x22x90x107x73
Property Description
UNFORTUNATE Turn Of Events and HOME BACK on the MARKET - DO NOT DELAY and Miss out Again:
IMMACULATE, Move-In Ready home, with Tasteful Updates already in place in the Renowned 55+ Community of Timber Pines. This 2-BED, 2-BATH, 2-Car Garage home feels so much larger than it's documented 1,330 s.f.
The FRONT PORCH provides a quiet area to view the manicured lawns along the street, and watch wildlife frolic in the trees. If you prefer, you can simply decorate to welcome your guests outside the whimsical Yellow Double-Door Entry.
Once inside, you are immediately captivated by the open view to the main living areas all at once. Wood-Look Flooring is Consistent throughout and is warm and inviting while needing minimal maintenance. The KITCHEN is awesome with granite countertops, stainless steel appliances, marble-look subway tile backsplash, large dual sink, and brilliant light flowing from multiple windows. Never miss out on conversation with guests while preparing food in this kitchen, thanks to the pass-through window to the FLORIDA Room. The adjoining Living Room / Dining Room areas are also open and provide a nice flow for entertaining and viewing the landscaped rear yard.
The OWNER's SUITE is located away from the GUEST wing for added privacy, and features the same wood-look flooring in the oversized bedroom, and tile in the surprisingly large ensuite bath. This Bath features a large vanity with granite countertop and glass vessel DUAL sinks, as well as a large, tiled shower. You'll also find a large walk-in closet in this suite. The GUEST Bedroom on the other side of the home could also be used as a private office or media room, with access to the hall bath, which both boast that same wood-look flooring. The guest bath also has an elevated feel, with granite countertop and glass vessel sink bowl that matches the owner's bath and has a combination tub/tile shower.
The FLORIDA Room has also been updated with the wood-look flooring to keep the flow of the whole home. A peaceful place to sip a beverage, read a book, or write your next novel.
Along with the flooring, light and neutral paint scheme, and granite countertops, Decorator lights and ceiling fans are well done and coordinated throughout the home, along with blinds on windows for sun control. Storage space is not slighted here, with additional closets in every possible space, including a coat closet in the entry. Laundry hook-ups conveniently located in the garage area, with room for your car(s) and other storage needs. New HVAC Sept 2022, and Re-Roof done 2006.
The Timber Pines Community prides itself on the variety and quality of ACTIVITY Options available to residents. Select from Golf, Tennis, Pickleball, and too many others to list. This Timber Pines home will not last long, so call today and book your showing!
Location
State FL
County Hernando
Community Timber Pines
Zoning PDP
Rooms
Other Rooms Florida Room
Interior
Interior Features Ceiling Fans(s), Living Room/Dining Room Combo, Open Floorplan, Split Bedroom, Stone Counters, Thermostat, Walk-In Closet(s)
Heating Central
Cooling Central Air
Flooring Hardwood, Laminate, Wood
Fireplace false
Appliance Dishwasher, Disposal, Microwave, Range Hood, Refrigerator
Laundry In Garage
Exterior
Exterior Feature French Doors, Lighting, Rain Gutters
Garage Covered, Driveway, Garage Door Opener
Garage Spaces 2.0
Pool Other
Community Features Association Recreation - Owned, Clubhouse, Deed Restrictions, Fitness Center, Gated, Golf Carts OK, Golf, Park, Pool, Restaurant, Tennis Courts
Utilities Available BB/HS Internet Available, Cable Connected, Electricity Connected, Fire Hydrant, Phone Available, Sewer Connected, Street Lights, Underground Utilities, Water Connected
Amenities Available Cable TV, Clubhouse, Fence Restrictions, Fitness Center, Gated, Golf Course, Optional Additional Fees, Park, Pickleball Court(s), Pool, Recreation Facilities, Security, Spa/Hot Tub, Tennis Court(s)
Waterfront false
Roof Type Shingle
Parking Type Covered, Driveway, Garage Door Opener
Attached Garage true
Garage true
Private Pool No
Building
Lot Description Corner Lot
Entry Level One
Foundation Block, Slab
Lot Size Range 0 to less than 1/4
Sewer Public Sewer
Water Public
Structure Type Block, Stone, Stucco
New Construction false
Construction Status Financing
Schools
Elementary Schools Deltona Elementary
Middle Schools Fox Chapel Middle School
High Schools Weeki Wachee High School
Others
Pets Allowed Size Limit, Yes
HOA Fee Include Cable TV, Common Area Taxes, Pool
Senior Community Yes
Pet Size Small (16-35 Lbs.)
Ownership Fee Simple
Monthly Total Fees $291
Acceptable Financing Cash, Conventional, FHA, VA Loan
Membership Fee Required Required
Listing Terms Cash, Conventional, FHA, VA Loan
Special Listing Condition None
Read Less Info
Want to know what your home might be worth? Contact us for a FREE valuation!

Our team is ready to help you sell your home for the highest possible price ASAP

© 2024 My Florida Regional MLS DBA Stellar MLS. All Rights Reserved.
Bought with RE/MAX PALM REALTY
GET MORE INFORMATION




