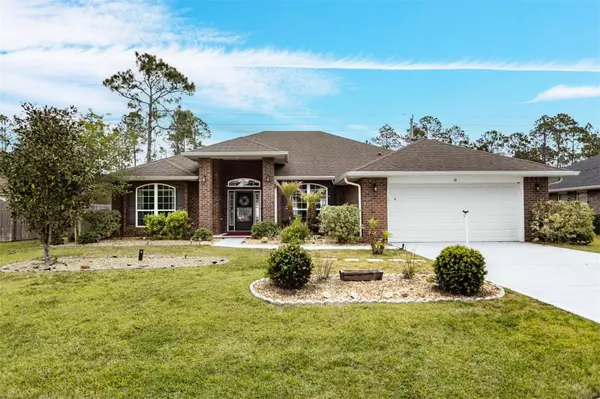For more information regarding the value of a property, please contact us for a free consultation.
Key Details
Sold Price $450,000
Property Type Single Family Home
Sub Type Single Family Residence
Listing Status Sold
Purchase Type For Sale
Square Footage 2,295 sqft
Price per Sqft $196
Subdivision Palm Coast Sec 63
MLS Listing ID FC290472
Sold Date 07/25/23
Bedrooms 4
Full Baths 2
HOA Y/N No
Originating Board Stellar MLS
Year Built 2015
Annual Tax Amount $2,819
Lot Size 10,018 Sqft
Acres 0.23
Property Description
ONE YEAR HOME WARRANTY INCLUDED! Step into this well maintained 4 bedroom, 2 bath brick home and start living the Florida lifestyle! This pool home has almost 2,300 sf of living space inside, plus the large covered area outside (and additional concrete patios outside), so there's room for everyone. The spacious open concept great room/kitchen/dining area with vaulted ceiling is perfect for entertaining, door that opens to the pool area. Don't miss the bonus room at the front of the home which is great for that home office or playroom. Large Kitchen has an eat-in area overlooking the pool, stainless steel appliances, 2 appliance garages, pull out drawers in bottom cabinets, and a custom built shelf in pantry. The owner's suite is large with a door leading to the pool. Owner's bath has a shower, garden tub, commode room and 2 separate vanities. On the other side of the home are the 3 secondary bedrooms with a bath that also leads out to the pool. The 2 car garage is a dream with custom built cabinetry lining 2 walls. Enjoy your private oasis backyard, completely fenced (vinyl) with 2 gates, and relax in your screened, solar heated, 10 x 32 pool, with a lovely waterfall feature. Generator runs water, heater, fridge, garage, living room, owners suite, kitchen/dining & pep tank. This cul-de-sac home is just minutes to schools, shopping, medical facilities and the beach. Listed room sizes are approximate. Schedule your showing today!
Location
State FL
County Flagler
Community Palm Coast Sec 63
Zoning SFR-2
Rooms
Other Rooms Attic, Bonus Room, Family Room, Formal Dining Room Separate
Interior
Interior Features Cathedral Ceiling(s), Ceiling Fans(s), Kitchen/Family Room Combo, Master Bedroom Main Floor, Pest Guard System, Solid Surface Counters, Solid Wood Cabinets, Split Bedroom, Thermostat, Vaulted Ceiling(s), Walk-In Closet(s), Window Treatments
Heating Electric, Heat Pump
Cooling Central Air
Flooring Carpet, Laminate, Linoleum, Tile
Fireplace false
Appliance Dishwasher, Disposal, Electric Water Heater, Exhaust Fan, Microwave, Range, Range Hood, Refrigerator
Laundry Inside
Exterior
Exterior Feature French Doors, Private Mailbox, Rain Gutters, Sidewalk, Storage
Garage Driveway, Garage Door Opener
Garage Spaces 2.0
Pool Gunite, Heated, In Ground, Lighting, Outside Bath Access, Pool Alarm, Screen Enclosure, Solar Heat
Utilities Available Cable Connected, Electricity Connected, Sewer Connected, Water Connected
Waterfront false
Roof Type Shingle
Parking Type Driveway, Garage Door Opener
Attached Garage true
Garage true
Private Pool Yes
Building
Story 1
Entry Level One
Foundation Slab
Lot Size Range 0 to less than 1/4
Builder Name Adams Homes
Sewer PEP-Holding Tank
Water Public
Structure Type Brick, Wood Frame
New Construction false
Others
Senior Community No
Ownership Fee Simple
Acceptable Financing Cash, Conventional, FHA, VA Loan
Listing Terms Cash, Conventional, FHA, VA Loan
Special Listing Condition None
Read Less Info
Want to know what your home might be worth? Contact us for a FREE valuation!

Our team is ready to help you sell your home for the highest possible price ASAP

© 2024 My Florida Regional MLS DBA Stellar MLS. All Rights Reserved.
Bought with STELLAR NON-MEMBER OFFICE
GET MORE INFORMATION




