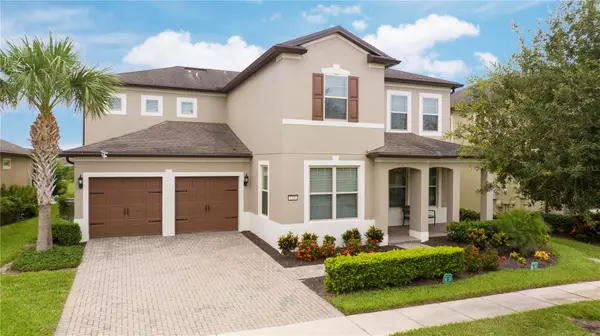For more information regarding the value of a property, please contact us for a free consultation.
Key Details
Sold Price $1,075,000
Property Type Single Family Home
Sub Type Single Family Residence
Listing Status Sold
Purchase Type For Sale
Square Footage 3,645 sqft
Price per Sqft $294
Subdivision Lakeview Pointe/Horizon West P
MLS Listing ID O6130617
Sold Date 09/05/23
Bedrooms 5
Full Baths 4
Half Baths 1
Construction Status Inspections
HOA Fees $254/mo
HOA Y/N Yes
Originating Board Stellar MLS
Year Built 2016
Annual Tax Amount $6,925
Lot Size 7,405 Sqft
Acres 0.17
Property Description
Step into this beautiful, stunningly maintained 5 bedroom house in Lakeview Pointe and you'll immediately feel right at home.
This house has lots of upgrades, office, loft, media room and the best: an enclosed heated pool with no rear neighbors, offering you ultimate privacy in your own backyard and a great view to Disney World fireworks.
The laundry room is conveniently located upstairs, and the home has multiple storage spaces throughout.
The location of this home excellent! In the highly desirable Horizons West area of Winter Garden, with A-rated schools and close to shopping, hospitals, Walt Disney World and the 429. The HOA includes lawn care, so you can spend more time enjoying your beautiful home and less time worrying about yard work and the community features a sparkling pool with large cabana and state of the art splash zone, a health and fitness center with full cable and Wi-Fi, a firework viewing pavilion and an architectural fountain to welcome you. Don't miss out on this incredible opportunity to make this beautiful house your home!
Location
State FL
County Orange
Community Lakeview Pointe/Horizon West P
Zoning P-D
Rooms
Other Rooms Bonus Room, Loft
Interior
Interior Features Ceiling Fans(s), Master Bedroom Upstairs, Open Floorplan, Thermostat, Walk-In Closet(s)
Heating Electric
Cooling Central Air
Flooring Carpet, Tile
Furnishings Unfurnished
Fireplace false
Appliance Built-In Oven, Cooktop, Dishwasher, Disposal, Dryer, Electric Water Heater, Microwave, Refrigerator, Washer
Exterior
Exterior Feature Irrigation System, Rain Gutters, Sidewalk, Sliding Doors
Garage Spaces 3.0
Pool Heated, In Ground, Lighting, Salt Water, Screen Enclosure
Community Features Association Recreation - Owned, Clubhouse, Community Mailbox, Fitness Center, Playground, Pool
Utilities Available Electricity Connected, Sewer Connected, Street Lights, Water Connected
Amenities Available Fitness Center, Playground, Pool
Waterfront false
Roof Type Shingle
Attached Garage false
Garage true
Private Pool Yes
Building
Entry Level Two
Foundation Slab
Lot Size Range 0 to less than 1/4
Builder Name Pulte
Sewer Public Sewer
Water Public
Structure Type Block, Stucco
New Construction false
Construction Status Inspections
Schools
Elementary Schools Summerlake Elementary
High Schools Horizon High School
Others
Pets Allowed Yes
HOA Fee Include Pool, Maintenance Grounds
Senior Community No
Ownership Fee Simple
Monthly Total Fees $254
Acceptable Financing Cash, Conventional
Membership Fee Required Required
Listing Terms Cash, Conventional
Special Listing Condition None
Read Less Info
Want to know what your home might be worth? Contact us for a FREE valuation!

Our team is ready to help you sell your home for the highest possible price ASAP

© 2024 My Florida Regional MLS DBA Stellar MLS. All Rights Reserved.
Bought with FLORIDA REALTY MARKETPLACE
GET MORE INFORMATION




