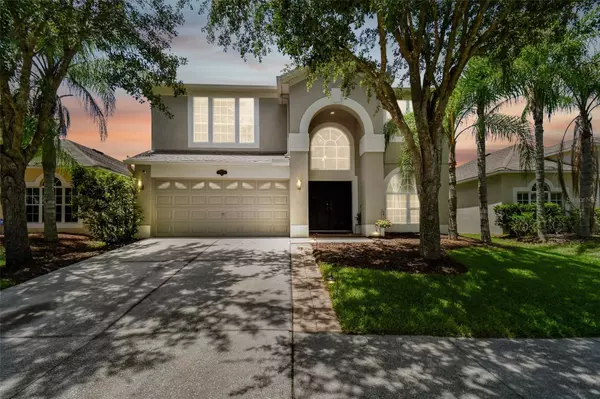For more information regarding the value of a property, please contact us for a free consultation.
Key Details
Sold Price $499,999
Property Type Single Family Home
Sub Type Single Family Residence
Listing Status Sold
Purchase Type For Sale
Square Footage 2,563 sqft
Price per Sqft $195
Subdivision Easton Park Ph 1
MLS Listing ID T3460303
Sold Date 09/08/23
Bedrooms 5
Full Baths 2
Half Baths 1
Construction Status Appraisal,Financing,Inspections
HOA Fees $7/ann
HOA Y/N Yes
Originating Board Stellar MLS
Year Built 2007
Annual Tax Amount $4,054
Lot Size 5,662 Sqft
Acres 0.13
Lot Dimensions 50x115
Property Description
Under contract-accepting backup offers. MUST SEE - A meticulously maintained executive home in Easton Park. A true gem! Inside, you'll find a beautifully designed interior with high ceilings and a split floor plan. The gourmet kitchen boasts granite countertops and sleek black stainless steel appliances, complemented by new wood style plank flooring throughout downstairs. Entertain with ease in the formal living and dining rooms. The spacious master bedroom features volume ceilings and an ensuite master bath with large walk-in closets, dual sinks, and a walk-in shower. Recent upgrades include a new AC unit (2022) and freshly painted exterior (2022) The home also comes with a full exterior ADT camera system (2022) for enhanced security. New laminate staircase and landing area (2022) New carpet in all the bedrooms(2022) New double front doors (2022) Outside, the huge fenced backyard with a storage shed offers endless possibilities, including space for a pool. New Landscaping (2022) Easton Park's prime location in New Tampa provides easy access to restaurants, shopping, schools, hospitals, and major highways. Enjoy resort-style amenities, parks, and nearby nature trails. Close to I75, 275 & I4 providing access to everything Tampa Bay has to offer. This home won't last long! Schedule your appointment today to live the ultimate Florida lifestyle in Easton Park!
Location
State FL
County Hillsborough
Community Easton Park Ph 1
Zoning PD-A
Interior
Interior Features Ceiling Fans(s), Living Room/Dining Room Combo, Master Bedroom Upstairs, Open Floorplan, Solid Surface Counters, Solid Wood Cabinets, Split Bedroom, Window Treatments
Heating Central, Electric
Cooling Central Air
Flooring Carpet, Ceramic Tile, Laminate
Fireplace false
Appliance Cooktop, Dishwasher, Disposal, Dryer, Freezer, Microwave, Range, Refrigerator
Exterior
Exterior Feature Lighting, Sliding Doors
Garage Spaces 2.0
Community Features Park, Pool, Sidewalks
Utilities Available Electricity Connected, Water Connected
Amenities Available Park, Pool
Waterfront false
Roof Type Shingle
Attached Garage true
Garage true
Private Pool No
Building
Story 2
Entry Level Two
Foundation Slab
Lot Size Range 0 to less than 1/4
Sewer Public Sewer
Water Public
Structure Type Stucco, Wood Frame
New Construction false
Construction Status Appraisal,Financing,Inspections
Schools
Elementary Schools Heritage-Hb
Middle Schools Benito-Hb
High Schools Wharton-Hb
Others
Pets Allowed Yes
HOA Fee Include Maintenance Grounds, Pool
Senior Community No
Ownership Fee Simple
Monthly Total Fees $7
Acceptable Financing Cash, Conventional, FHA, Other, VA Loan
Membership Fee Required Required
Listing Terms Cash, Conventional, FHA, Other, VA Loan
Special Listing Condition None
Read Less Info
Want to know what your home might be worth? Contact us for a FREE valuation!

Our team is ready to help you sell your home for the highest possible price ASAP

© 2024 My Florida Regional MLS DBA Stellar MLS. All Rights Reserved.
Bought with CHARLES RUTENBERG REALTY INC
GET MORE INFORMATION




