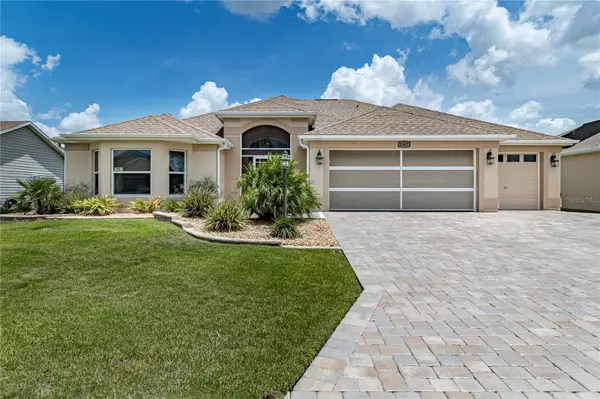For more information regarding the value of a property, please contact us for a free consultation.
Key Details
Sold Price $575,000
Property Type Single Family Home
Sub Type Single Family Residence
Listing Status Sold
Purchase Type For Sale
Square Footage 2,170 sqft
Price per Sqft $264
Subdivision The Village
MLS Listing ID G5069990
Sold Date 10/19/23
Bedrooms 3
Full Baths 2
HOA Y/N No
Originating Board Stellar MLS
Year Built 2010
Annual Tax Amount $2,544
Lot Size 6,098 Sqft
Acres 0.14
Property Description
******PRICE IMPROVEMENT********Introducing the beautiful Lily designer home, where attention to detail and captivating extras await your discovery. As you pull into the driveway, you'll immediately notice the multicolored pavers, adding a touch of exceptional beauty to the curb appeal. Elevated stone beds, meticulously manicured and lined along the driveway and front of the house, showcase lush plants and greenery, enhancing the overall charm. The BOND on the home has be PAID!
Upon entering through the front door, you'll be greeted by tile flooring that seamlessly flows throughout the entire home, including the 3 bedrooms and 2 baths. The open concept design effortlessly connects the dining room, kitchen, dinette, and living room, allowing for easy flow during parties and gatherings. For moments of tranquility, step into the enclosed lanai, beckoning you to kick back on a lounger with a good book. And if you're in need of some soothing jet therapy after a day in the garden, the hot tub, easily accessible by lifting the lid, awaits you for a delightful bubble therapy experience. The lanai also features an indoor kitchen with a grill, perfect for hosting barbecue gatherings, rain or shine.
The primary bedroom is a true haven, featuring several windows that flood the space with natural light. A tray ceiling draws your eyes upward, adding a touch of elegance. The primary walk-in closet is a fashionista's dream, offering ample space for organization. The ensuite bathroom boasts a tiled Roman shower, a water closet, and a vanity, along with other amenities, ensuring a luxurious experience.
A bonus room, currently used as a theater room, provides versatility and can be transformed into an arts and crafts space or a cozy retreat for furry friends. The kitchen impresses with granite countertops and abundant storage, catering to the needs of aspiring chefs. The laundry room offers a delightful surprise with its built-in office space, combining functionality and convenience.
Not to be overlooked, the garage is a gem in itself, providing space for two vehicles and two additional golf carts parked in tandem. The epoxy-coated garage floor complements the interior color scheme, adding a polished touch to this space.
This home is filled with numerous extras and hidden treasures, waiting for you to explore and appreciate. Schedule a personal tour today and make this extraordinary home yours.
Location
State FL
County Sumter
Community The Village
Zoning RPUD
Rooms
Other Rooms Bonus Room
Interior
Interior Features Attic Fan, Ceiling Fans(s), High Ceilings, Living Room/Dining Room Combo, Master Bedroom Main Floor, Open Floorplan, Stone Counters, Thermostat, Tray Ceiling(s), Walk-In Closet(s)
Heating Central, Natural Gas, Propane
Cooling Central Air, Mini-Split Unit(s)
Flooring Ceramic Tile
Fireplace false
Appliance Convection Oven, Dishwasher, Disposal, Dryer, Electric Water Heater, Exhaust Fan, Indoor Grill, Microwave, Range, Refrigerator, Washer, Water Filtration System
Laundry Inside
Exterior
Exterior Feature Irrigation System, Outdoor Grill, Outdoor Kitchen, Sliding Doors
Garage Driveway, Garage Door Opener, Golf Cart Garage, Golf Cart Parking
Garage Spaces 2.0
Fence Masonry
Community Features Community Mailbox, Deed Restrictions, Golf Carts OK, Golf, No Truck/RV/Motorcycle Parking, Pool, Restaurant, Tennis Courts
Utilities Available BB/HS Internet Available, Cable Available, Electricity Connected, Street Lights, Water Connected
Waterfront false
Roof Type Shingle
Parking Type Driveway, Garage Door Opener, Golf Cart Garage, Golf Cart Parking
Attached Garage true
Garage true
Private Pool No
Building
Entry Level One
Foundation Slab
Lot Size Range 0 to less than 1/4
Sewer Public Sewer
Water Public
Architectural Style Florida
Structure Type Block, Stucco
New Construction false
Others
Pets Allowed Yes
Senior Community Yes
Ownership Fee Simple
Monthly Total Fees $189
Acceptable Financing Cash, Conventional, FHA, VA Loan
Membership Fee Required None
Listing Terms Cash, Conventional, FHA, VA Loan
Special Listing Condition None
Read Less Info
Want to know what your home might be worth? Contact us for a FREE valuation!

Our team is ready to help you sell your home for the highest possible price ASAP

© 2024 My Florida Regional MLS DBA Stellar MLS. All Rights Reserved.
Bought with TOUCHSTONE REAL ESTATE
GET MORE INFORMATION




