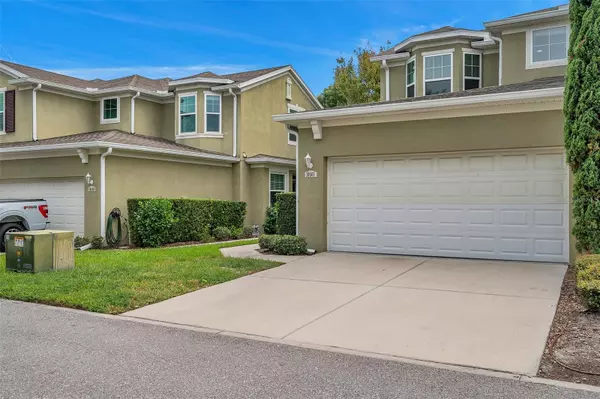For more information regarding the value of a property, please contact us for a free consultation.
Key Details
Sold Price $438,000
Property Type Townhouse
Sub Type Townhouse
Listing Status Sold
Purchase Type For Sale
Square Footage 1,943 sqft
Price per Sqft $225
Subdivision Whittington Court Twnhms
MLS Listing ID A4585668
Sold Date 11/30/23
Bedrooms 3
Full Baths 2
Half Baths 1
Construction Status Inspections
HOA Fees $330/mo
HOA Y/N Yes
Originating Board Stellar MLS
Year Built 2014
Annual Tax Amount $5,322
Lot Size 2,178 Sqft
Acres 0.05
Property Description
Beautiful and refreshed townhome with plenty of recent upgrades: paint (walls, trim, ceilings, even the garage) 9/23, carpet 10/23, A/C 4/22, built-in microwave 10/23, refrigerator 2022, water heater Dec 2021. This townhome is truly move-in ready! The open concept floor plan features a kitchen with a closet pantry, a large bar with granite counter tops, and a sunny breakfast nook, all with a seamless transition into the spacious living area. Stainless appliances with a flat surface range, recessed and pendant lighting. Ten foot ceilings give the home a modern feel of casual elegance. Upstairs you’ll find 2 large bedrooms, one large room (no closet but can easily be added) and an additional living area. The primary bedroom has a huge walk-in closet and the en-suite bath has double sinks and a granite countertop. There is a half bath downstairs for all your guests as well as indoor laundry. Pets up to 50 lbs are welcome with minimal restrictions. This is an ALL ages community with pool, clubhouse, and fitness amenities for you to enjoy. Conveniently located, 10 minute WALK to Largo Mall with movie theater, 10 minute drive to the beaches, Bayhead Action park (with sand volleyball court and skate park), and 13 minutes to Splash Harbour Water Park. Only 35 minutes to Tampa International Airport, the Stadium or Amelia Arena. Perfect as your primary, seasonal or investment property!
Location
State FL
County Pinellas
Community Whittington Court Twnhms
Rooms
Other Rooms Bonus Room, Den/Library/Office
Interior
Interior Features Ceiling Fans(s), High Ceilings, Kitchen/Family Room Combo, Master Bedroom Main Floor, Walk-In Closet(s)
Heating Electric
Cooling Central Air
Flooring Carpet, Tile
Fireplace false
Appliance Convection Oven, Dishwasher, Disposal, Ice Maker, Microwave, Range, Refrigerator
Laundry Inside, Laundry Closet
Exterior
Exterior Feature Hurricane Shutters, Irrigation System, Sidewalk
Garage Driveway, Garage Door Opener, Ground Level, Guest
Garage Spaces 2.0
Community Features Buyer Approval Required, Fitness Center, Gated Community - No Guard, Pool, Sidewalks
Utilities Available Cable Available, Electricity Connected, Water Connected
Waterfront false
Roof Type Shingle
Porch Enclosed, Patio, Rear Porch, Screened
Parking Type Driveway, Garage Door Opener, Ground Level, Guest
Attached Garage true
Garage true
Private Pool No
Building
Story 2
Entry Level Two
Foundation Block
Lot Size Range 0 to less than 1/4
Sewer Public Sewer
Water Public
Structure Type Block,Stucco
New Construction false
Construction Status Inspections
Schools
Elementary Schools Fuguitt Elementary-Pn
Middle Schools Osceola Middle-Pn
High Schools Seminole High-Pn
Others
Pets Allowed Cats OK, Number Limit, Size Limit
HOA Fee Include Pool,Maintenance Structure,Maintenance Grounds,Pool,Sewer,Trash
Senior Community No
Pet Size Medium (36-60 Lbs.)
Ownership Fee Simple
Monthly Total Fees $330
Acceptable Financing Cash, Conventional, FHA, VA Loan
Membership Fee Required Required
Listing Terms Cash, Conventional, FHA, VA Loan
Num of Pet 2
Special Listing Condition None
Read Less Info
Want to know what your home might be worth? Contact us for a FREE valuation!

Our team is ready to help you sell your home for the highest possible price ASAP

© 2024 My Florida Regional MLS DBA Stellar MLS. All Rights Reserved.
Bought with CHARLES RUTENBERG REALTY INC
GET MORE INFORMATION




