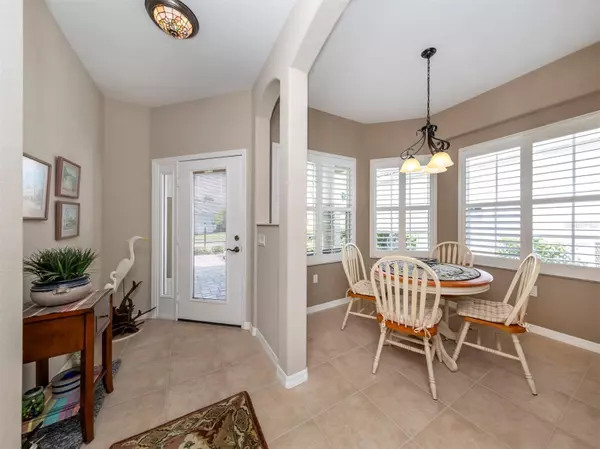For more information regarding the value of a property, please contact us for a free consultation.
Key Details
Sold Price $430,000
Property Type Single Family Home
Sub Type Single Family Residence
Listing Status Sold
Purchase Type For Sale
Square Footage 1,664 sqft
Price per Sqft $258
Subdivision Sweetwater Villas At Southwood Ph 02
MLS Listing ID N6129008
Sold Date 12/01/23
Bedrooms 2
Full Baths 2
HOA Fees $289/qua
HOA Y/N Yes
Originating Board Stellar MLS
Year Built 2005
Annual Tax Amount $2,096
Lot Size 5,227 Sqft
Acres 0.12
Property Description
Welcome to your dream home in the desirable gated, maintenance-free community of Whitestone. This charming free-standing villa is a true gem, offering the perfect blend of comfort, convenience, and Florida living at its best. The residence features two bedrooms, two baths, and whether you need a dedicated home office, a cozy den for relaxation or a third bedroom, this villa has a versatile space to meet your needs. The attached two-car garage offers ample storage space and protection for your vehicles. Step out onto your private lanai and revel in the tranquility of your surroundings. This lovely outdoor space is perfect for relaxing year-round. Safety and security are paramount. This home is equipped with hurricane shutters and wired for a portable generator, offering you protection during inclement weather. See attached feature sheet for upgrades. The Whitestone community is known for its active and friendly atmosphere and is pet friendly. Enjoy access to a clubhouse and a heated pool, where you can socialize and stay active with your neighbors. Whitestone is an established community, where ground maintenance, irrigation and a heated neighborhood pool/clubhouse are all included in the low HOA fee and NO CDD. This location is ideal. It is near everything desired; shopping, restaurants, beaches, golf courses, a library, county dog parks, Venice Island, and the exciting new amenities of Wellen Park.
Location
State FL
County Sarasota
Community Sweetwater Villas At Southwood Ph 02
Zoning RSF2
Rooms
Other Rooms Den/Library/Office
Interior
Interior Features Built-in Features, Ceiling Fans(s), Eat-in Kitchen, In Wall Pest System, Open Floorplan, Solid Wood Cabinets, Stone Counters, Walk-In Closet(s), Window Treatments
Heating Central, Electric
Cooling Central Air
Flooring Laminate, Tile
Fireplace false
Appliance Dishwasher, Disposal, Dryer, Microwave, Range, Refrigerator, Washer
Laundry Laundry Room
Exterior
Exterior Feature Hurricane Shutters, Irrigation System, Lighting, Rain Gutters, Sidewalk, Sliding Doors
Garage Driveway, Garage Door Opener
Garage Spaces 2.0
Community Features Association Recreation - Owned, Buyer Approval Required, Clubhouse, Community Mailbox, Deed Restrictions, Gated Community - No Guard, Irrigation-Reclaimed Water, Pool, Sidewalks
Utilities Available BB/HS Internet Available, Cable Connected, Electricity Connected, Sewer Connected, Sprinkler Recycled, Water Connected
Amenities Available Clubhouse, Gated, Pool
Waterfront false
View Trees/Woods
Roof Type Tile
Porch Covered, Rear Porch, Screened
Parking Type Driveway, Garage Door Opener
Attached Garage true
Garage true
Private Pool No
Building
Lot Description Greenbelt, Sidewalk, Paved, Private
Story 1
Entry Level One
Foundation Slab
Lot Size Range 0 to less than 1/4
Sewer Public Sewer
Water Public
Architectural Style Traditional
Structure Type Block,Stucco
New Construction false
Schools
Elementary Schools Taylor Ranch Elementary
Middle Schools Venice Area Middle
High Schools Venice Senior High
Others
Pets Allowed Yes
HOA Fee Include Pool,Escrow Reserves Fund,Maintenance Grounds,Management,Pool,Private Road,Security,Trash
Senior Community No
Pet Size Extra Large (101+ Lbs.)
Ownership Fee Simple
Monthly Total Fees $289
Membership Fee Required Required
Special Listing Condition None
Read Less Info
Want to know what your home might be worth? Contact us for a FREE valuation!

Our team is ready to help you sell your home for the highest possible price ASAP

© 2024 My Florida Regional MLS DBA Stellar MLS. All Rights Reserved.
Bought with JJF REALTY INC
GET MORE INFORMATION




