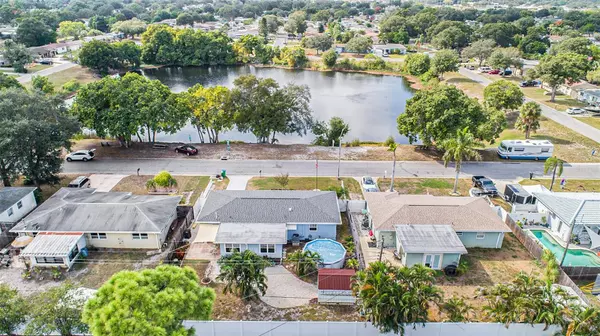For more information regarding the value of a property, please contact us for a free consultation.
Key Details
Sold Price $375,000
Property Type Single Family Home
Sub Type Single Family Residence
Listing Status Sold
Purchase Type For Sale
Square Footage 1,184 sqft
Price per Sqft $316
Subdivision Sun Haven Homes Unit 3
MLS Listing ID U8219136
Sold Date 03/22/24
Bedrooms 2
Full Baths 1
HOA Y/N No
Originating Board Stellar MLS
Year Built 1961
Annual Tax Amount $445
Lot Size 6,534 Sqft
Acres 0.15
Lot Dimensions 66x100
Property Description
Turn Your Vacation Into Your Lifestyle and find yourself at home in this meticulously maintained Sun Haven Home. Attention to detail is seen throughout the 1184 heated square feet with a 288 Square foot attached garage. This home has been updated over the years and is ready for the next family to enjoy for many more to come. They say the kitchen is the heart of the home... and this one will not disappoint offering an open feel with solid wood cabinetry, granite counters, custom lighting and so much more! The Family Room offers space and room to wind down while overlooking your fenced rear yard with an above ground pool nestled in the corner for added privacy and ambiance. The Living Room offers laminate flooring and a picturesque water view with fountain. The garage has been enhanced with vinyl flooring, loft storage, retractable screen entry, and a Generator Sub Panel. The HVAC was replaced in 2020 and the home was topped with a new shingle roof (2023) along with seamless gutters. Centrally located offering easy access to Gulf Beaches, Schools, Parks, Shopping, Dining & Interstate. Don’t Let This One Get Away... Call today for a private showing!
Location
State FL
County Pinellas
Community Sun Haven Homes Unit 3
Zoning RESP13
Direction N
Interior
Interior Features Solid Wood Cabinets, Ceiling Fans(s)
Heating Central
Cooling Central Air
Flooring Laminate, Hardwood, Tile
Fireplace false
Appliance Water Softener, Dishwasher, Dryer, Range, Range Hood, Refrigerator, Washer
Laundry In Garage
Exterior
Exterior Feature Awning(s), Rain Gutters, Storage
Garage Driveway, Other
Garage Spaces 1.0
Fence Vinyl, Wood
Pool Above Ground
Utilities Available Cable Available, Electricity Connected, Public, Sewer Connected, Water Connected
Waterfront false
View Y/N 1
Water Access 1
Water Access Desc Pond
Roof Type Shingle
Parking Type Driveway, Other
Attached Garage true
Garage true
Private Pool Yes
Building
Lot Description Paved
Entry Level One
Foundation Block
Lot Size Range 0 to less than 1/4
Sewer Public Sewer
Water Public
Architectural Style Ranch
Structure Type Block
New Construction false
Schools
Elementary Schools Westgate Elementary-Pn
Middle Schools Tyrone Middle-Pn
High Schools Dixie Hollins High-Pn
Others
Senior Community No
Ownership Fee Simple
Acceptable Financing Cash, Conventional, FHA, VA Loan
Listing Terms Cash, Conventional, FHA, VA Loan
Special Listing Condition None
Read Less Info
Want to know what your home might be worth? Contact us for a FREE valuation!

Our team is ready to help you sell your home for the highest possible price ASAP

© 2024 My Florida Regional MLS DBA Stellar MLS. All Rights Reserved.
Bought with CHARLES RUTENBERG REALTY INC
GET MORE INFORMATION




