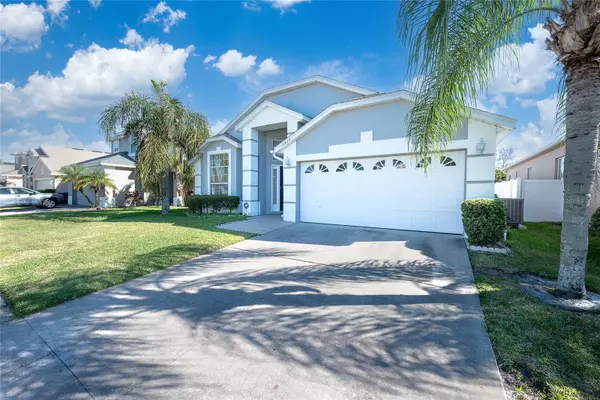For more information regarding the value of a property, please contact us for a free consultation.
Key Details
Sold Price $385,000
Property Type Single Family Home
Sub Type Single Family Residence
Listing Status Sold
Purchase Type For Sale
Square Footage 1,916 sqft
Price per Sqft $200
Subdivision Southchase Ph 01B Village 11A
MLS Listing ID O6176757
Sold Date 03/29/24
Bedrooms 3
Full Baths 2
Construction Status Appraisal
HOA Fees $43/ann
HOA Y/N Yes
Originating Board Stellar MLS
Year Built 1997
Annual Tax Amount $1,805
Lot Size 5,662 Sqft
Acres 0.13
Property Description
Back on Market. Presenting an exceptional opportunity to own a remarkable property located at 12429 Holly Jane Ct in Orlando, FL 32824. This spacious 3-bedroom, 2-bath home offers a prime location near Orlando's major attractions, including the airport, renowned shopping malls, and world-famous theme parks such as Disney, SeaWorld, and Universal Studios. Nestled in a quiet neighborhood, this residence provides a peaceful and serene living environment, ideal for relaxation and tranquility. The well-designed floor plan includes a formal living room and a kitchen that overlooks the family room, creating an inviting space for both daily living and entertaining. Convenience is paramount with easy access to main highways, facilitating effortless commuting and exploration of the surrounding areas. Whether you're seeking a tranquil retreat or the vibrant energy of Orlando's lifestyle, this home caters to your preferences, offering an unparalleled blend of comfort and convenience. Don't miss out on this fantastic opportunity to own a property in one of Orlando's most coveted locations
Location
State FL
County Orange
Community Southchase Ph 01B Village 11A
Zoning P-D
Interior
Interior Features Ceiling Fans(s), High Ceilings, Kitchen/Family Room Combo, Vaulted Ceiling(s), Walk-In Closet(s)
Heating Central
Cooling Central Air
Flooring Carpet, Tile
Fireplace false
Appliance Dishwasher, Disposal, Refrigerator
Laundry Laundry Room
Exterior
Exterior Feature Irrigation System, Sidewalk
Garage Spaces 2.0
Utilities Available Cable Connected, Electricity Connected, Phone Available, Public, Sprinkler Meter, Water Available
Waterfront false
Roof Type Shingle
Attached Garage true
Garage true
Private Pool No
Building
Story 1
Entry Level One
Foundation Slab
Lot Size Range 0 to less than 1/4
Sewer Public Sewer
Water Public
Structure Type Concrete,Stucco
New Construction false
Construction Status Appraisal
Others
Pets Allowed Yes
Senior Community No
Ownership Fee Simple
Monthly Total Fees $43
Acceptable Financing Assumable, Cash, Conventional, FHA, VA Loan
Membership Fee Required Required
Listing Terms Assumable, Cash, Conventional, FHA, VA Loan
Special Listing Condition None
Read Less Info
Want to know what your home might be worth? Contact us for a FREE valuation!

Our team is ready to help you sell your home for the highest possible price ASAP

© 2024 My Florida Regional MLS DBA Stellar MLS. All Rights Reserved.
Bought with LA ROSA REALTY KISSIMMEE
GET MORE INFORMATION




