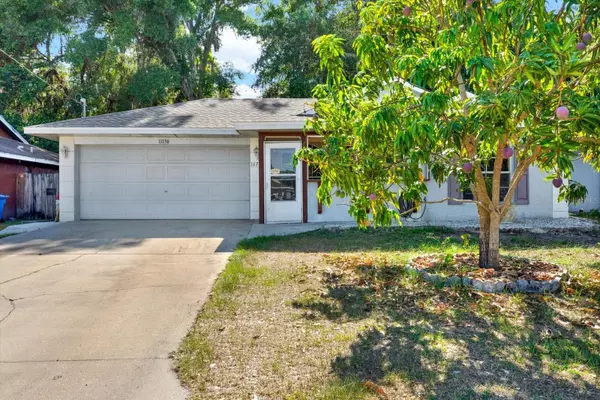For more information regarding the value of a property, please contact us for a free consultation.
Key Details
Sold Price $320,000
Property Type Single Family Home
Sub Type Single Family Residence
Listing Status Sold
Purchase Type For Sale
Square Footage 1,218 sqft
Price per Sqft $262
Subdivision Hillcrest
MLS Listing ID T3529238
Sold Date 06/28/24
Bedrooms 3
Full Baths 2
HOA Y/N No
Originating Board Stellar MLS
Year Built 2004
Annual Tax Amount $1,363
Lot Size 5,662 Sqft
Acres 0.13
Lot Dimensions 55x105
Property Description
The opportunities are endless in this 3 bed, 2 bath home in the welcoming community of Hillcrest! Perfect for first-time home buyers or investors! The home is fully fenced and offers a great sized screened in porch at the front of the home. There is an option for a 4th bedroom or office with sliding glass doors that lead to another enclosed patio. The home offers a split floorpan, brand new vinyl flooring in the bedrooms and tile in the main areas. Your primary bedroom has its own en suite bathroom and walk in closet. With an open floor plan and vaulted ceilings in the living area, the space welcomes the natural light. The kitchen offers a welcoming dining room area and bar for extra company. The bathroom showers have been newly renovated and the home interior has been freshly painted. Newly installed tankless water heater and solar attic foil and fan was recently installed to help lower electricity costs even more. 1 Year Home Warranty offered at closing with accepted offer. BRAND NEW ROOF! NO HOA! NO CDD! NO LEASE RESTRICTIONS! No flood insurance required. Close to I-75, I-4, shopping, grocery stores, fine dining, entertainment & more!
Location
State FL
County Hillsborough
Community Hillcrest
Zoning PD
Interior
Interior Features Ceiling Fans(s), Living Room/Dining Room Combo, Open Floorplan, Primary Bedroom Main Floor, Walk-In Closet(s)
Heating Central
Cooling Central Air
Flooring Ceramic Tile, Tile, Vinyl
Fireplace false
Appliance Dryer, Refrigerator, Tankless Water Heater
Laundry In Garage
Exterior
Exterior Feature Sidewalk, Sliding Doors
Garage Spaces 2.0
Utilities Available BB/HS Internet Available, Cable Available, Cable Connected, Electricity Available, Electricity Connected
Waterfront false
Roof Type Shingle
Porch Front Porch, Patio, Screened
Attached Garage true
Garage true
Private Pool No
Building
Lot Description Sidewalk
Story 1
Entry Level One
Foundation Slab
Lot Size Range 0 to less than 1/4
Sewer None
Water None
Architectural Style Contemporary
Structure Type Concrete,Stucco
New Construction false
Others
Pets Allowed Yes
Senior Community No
Ownership Fee Simple
Acceptable Financing Cash, Conventional, FHA, VA Loan
Membership Fee Required None
Listing Terms Cash, Conventional, FHA, VA Loan
Special Listing Condition None
Read Less Info
Want to know what your home might be worth? Contact us for a FREE valuation!

Our team is ready to help you sell your home for the highest possible price ASAP

© 2024 My Florida Regional MLS DBA Stellar MLS. All Rights Reserved.
Bought with PEOPLE'S CHOICE REALTY SVC LLC
GET MORE INFORMATION




