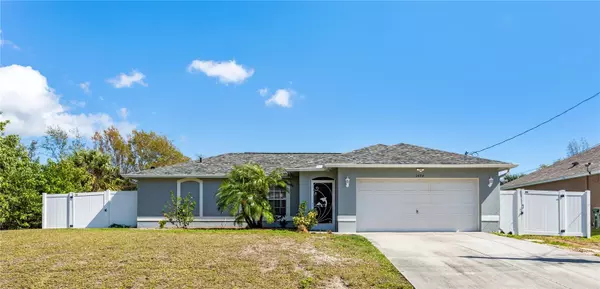For more information regarding the value of a property, please contact us for a free consultation.
Key Details
Sold Price $340,000
Property Type Single Family Home
Sub Type Single Family Residence
Listing Status Sold
Purchase Type For Sale
Square Footage 1,360 sqft
Price per Sqft $250
Subdivision Port Charlotte Sub 12
MLS Listing ID A4600964
Sold Date 07/17/24
Bedrooms 3
Full Baths 2
Construction Status Financing,Inspections
HOA Y/N No
Originating Board Stellar MLS
Year Built 2004
Annual Tax Amount $2,913
Lot Size 10,018 Sqft
Acres 0.23
Property Description
SELLER IS MOTIVATED!!! BRING AN OFFER!!! This is your Florida oasis! Enjoy privacy and tranquility while relaxing on your back lanai or floating in your sparkling pool! This beautiful property backs to a freshwater canal surrounded by trees and vegetation creating a truly relaxing atmosphere. Inside, this bright and freshly painted home boasts a split bedroom plan, a pool-planned bath allowing for bath access directly from the lanai, two additional bedrooms with luxurious bamboo flooring, and a laundry with storage. Plus, the inviting kitchen area with granite countertops, stainless appliances, warm-colored wood cabinets, and tile backsplash is wonderful for entertaining at the breakfast bar while the chef creates! Adding to the entertaining and cozy feeling of this home is the combined family room and dining area. Just perfect for entertaining and connecting with friends and family. The Primary Bedroom is spacious with luxurious bamboo flooring, a walk-in closet, private sliding glass door access to the lanai and pool, and a newly remodeled Primary Bathroom with a modern step-in shower. Nothing can beat the serenity of this home where you are not restricted by a Homeowners Association, are moments from local shopping and amenities, and a short drive to area beaches!
Location
State FL
County Sarasota
Community Port Charlotte Sub 12
Zoning RSF2
Rooms
Other Rooms Attic, Great Room, Inside Utility
Interior
Interior Features Ceiling Fans(s), High Ceilings, Kitchen/Family Room Combo, Open Floorplan, Solid Wood Cabinets, Split Bedroom, Stone Counters, Walk-In Closet(s), Window Treatments
Heating Central, Electric
Cooling Central Air
Flooring Bamboo, Tile
Furnishings Unfurnished
Fireplace false
Appliance Dishwasher, Dryer, Electric Water Heater, Microwave, Range, Refrigerator, Washer, Water Filtration System
Laundry Inside
Exterior
Exterior Feature Private Mailbox, Sliding Doors
Garage Driveway, Garage Door Opener, Parking Pad
Garage Spaces 2.0
Pool In Ground, Pool Sweep, Salt Water
Utilities Available BB/HS Internet Available, Electricity Connected, Water Connected
Waterfront true
Waterfront Description Canal - Freshwater
View Y/N 1
View Trees/Woods
Roof Type Shingle
Porch Covered, Screened
Parking Type Driveway, Garage Door Opener, Parking Pad
Attached Garage true
Garage true
Private Pool Yes
Building
Lot Description City Limits, Paved
Entry Level One
Foundation Slab
Lot Size Range 0 to less than 1/4
Sewer Septic Tank
Water Well
Architectural Style Florida
Structure Type Block,Stucco
New Construction false
Construction Status Financing,Inspections
Schools
Elementary Schools Atwater Elementary
Middle Schools Woodland Middle School
High Schools North Port High
Others
Pets Allowed Yes
Senior Community No
Ownership Fee Simple
Acceptable Financing Cash, Conventional, FHA, VA Loan
Listing Terms Cash, Conventional, FHA, VA Loan
Special Listing Condition None
Read Less Info
Want to know what your home might be worth? Contact us for a FREE valuation!

Our team is ready to help you sell your home for the highest possible price ASAP

© 2024 My Florida Regional MLS DBA Stellar MLS. All Rights Reserved.
Bought with LOKATION
GET MORE INFORMATION




